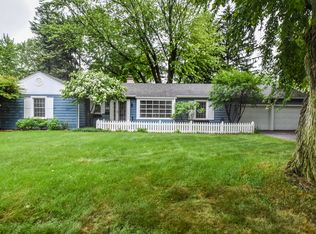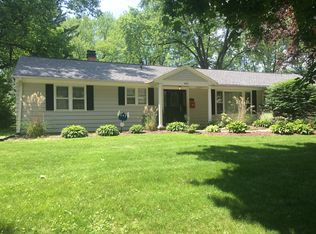This one has it all and current sellers are sad to leave due to a job transfer. This Expansive Ranch has been expertly updated over the past 2 years. There is so much NEW that it can't all be listed here. A sampling includes ~ Master bath, 1st FL Laundry RM, Updated Kitchen, Home Office space with lots of Natural Light, new HVAC, Windows, Sliding Doors, Concrete Drive plus much more!. This stunning Home has over 4200 SQ FT OF FINISHED LIVING SPACE. You won't be disappointed by the Open Floor Plan inside or the Exquisitely Professionally Landscaped Fenced in Backyard. The Finished Basement showcases a Rec Room with a 2-sided Fireplace not to mention an Office, Workshop, Utility Room + Storage Spaces. A Beautiful 4 Season Porch overlooks the Private Backyard. There is Room for all and YOU will want to Show it off to your Friends and Family. Fabulous location is close to downtown Geneva, Geneva High School, Dining, Shopping, Transportation and Train Station. This home is ready for a new family. Move in and be the envy of your family and friends!
This property is off market, which means it's not currently listed for sale or rent on Zillow. This may be different from what's available on other websites or public sources.


