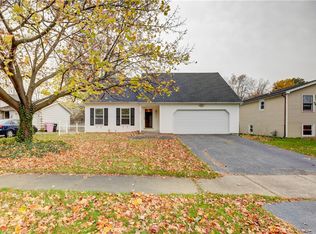You will love this 3 bed, 2 full bath Greece raised ranch. Situated in a low traffic neighborhood, this home offers over 1,600 SqFt, upgrades galore and a private yard. Walk in to the welcoming front entryway with beaming modern floors. Open concept upstairs between the living/dining room and upgraded kitchen. Kitchen offers granite counters, stone backsplash and ample cabinet space. 2 beds upstairs including a large bedroom with access to the brand new deck and backyard. Both full baths are updated with fresh paint, fixtures and more. Second living space in the lower level is perfect for a family room/in home office. Fully fenced, entertainers dream backyard boasts a new trex deck 2020, shed and firepit. Recently remodeled storage space and laundry room downstairs. 2 car garage. Some New Windows 2014, Hot Water Tank 2020, Furnace 2009, A/C 2009, Vinyl Siding 2006, Roof 2005. Delayed Negotiations Until 5PM on Thursday, December 17th.
This property is off market, which means it's not currently listed for sale or rent on Zillow. This may be different from what's available on other websites or public sources.
