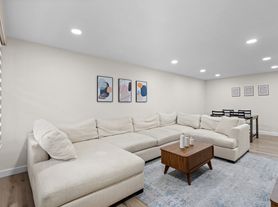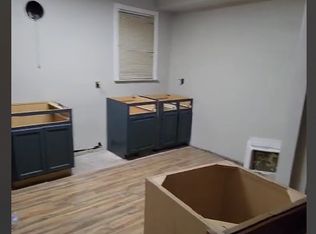This 3666 square foot single family home has 4 bedrooms and 3.0 bathrooms. This home is located at 425 Pinehurst Dr, Rochester Hills, MI 48309.
House for rent
Accepts Zillow applications
$3,000/mo
425 Pinehurst Dr, Rochester Hills, MI 48309
4beds
3,666sqft
Price may not include required fees and charges.
Single family residence
Available now
No pets
Central air
In unit laundry
Attached garage parking
Forced air
What's special
- 11 days |
- -- |
- -- |
Travel times
Facts & features
Interior
Bedrooms & bathrooms
- Bedrooms: 4
- Bathrooms: 3
- Full bathrooms: 3
Heating
- Forced Air
Cooling
- Central Air
Appliances
- Included: Dishwasher, Dryer, Refrigerator, Washer
- Laundry: In Unit
Interior area
- Total interior livable area: 3,666 sqft
Property
Parking
- Parking features: Attached
- Has attached garage: Yes
- Details: Contact manager
Features
- Exterior features: Heating system: Forced Air
Details
- Parcel number: 1507427014
Construction
Type & style
- Home type: SingleFamily
- Property subtype: Single Family Residence
Community & HOA
Location
- Region: Rochester Hills
Financial & listing details
- Lease term: 1 Year
Price history
| Date | Event | Price |
|---|---|---|
| 10/17/2025 | Listed for rent | $3,000$1/sqft |
Source: Zillow Rentals | ||
| 9/30/2025 | Listing removed | $3,000$1/sqft |
Source: Zillow Rentals | ||
| 8/28/2025 | Price change | $3,000-6.3%$1/sqft |
Source: Zillow Rentals | ||
| 8/16/2025 | Listed for rent | $3,200$1/sqft |
Source: Zillow Rentals | ||
| 8/12/2025 | Listing removed | $3,200$1/sqft |
Source: Zillow Rentals | ||

