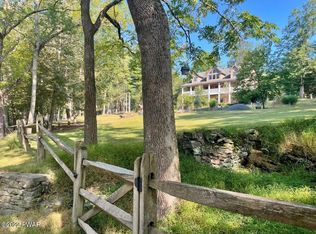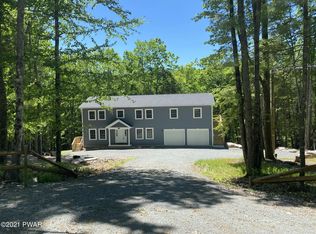Sold for $640,000
$640,000
425 Plank Rd, Beach Lake, PA 18405
5beds
3,814sqft
Single Family Residence
Built in 2023
7.41 Acres Lot
$713,500 Zestimate®
$168/sqft
$4,078 Estimated rent
Home value
$713,500
$649,000 - $785,000
$4,078/mo
Zestimate® history
Loading...
Owner options
Explore your selling options
What's special
EXPERIENCE LUXURIOUS PRIVATE LIVING IN THIS EXCEPTIONAL NEW CONSTRUCTION GRAND CHALET HOME WITH 5 BEDS, 4 BATHS & EXTENSIVE MODERN AMENITIES! Divulge into luxury in this newly constructed home by a quality, custom builders. 3 levels exude modern elegance with a rustic mountain design, offering a crisp & clean aesthetic that defines contemporary sophistication & country chic. Boasting 3 beds & 2 baths on the main level, this home provides the perfect blend of functionality & style. Enjoy high efficiency forced hot air & full central AC. You're greeted by 20 foot cathedral ceilings & astonishing living spaces flooded with natural light, thanks to the expansive floor to ceiling windows that seamlessly integrate the indoors with outdoors. Step onto your exceptional wrap around deck that serves as additional space to enjoy. An open floor plan connects the living, dining & kitchen areas, creating a harmonious flow. A magnificent all natural wood burning stone fireplace serves as a focal point adding warmth & charm. Find amazing pine wood details that grace the interior adding mountain flavor to this breathtaking escape. Venture upstairs to discover an inviting loft space, featuring a generously sized bedroom, bath & balcony that offers panoramic views of the country surroundings. The lower level of this home is a haven of entertainment, with a completely finished rec room that promises hours of enjoyment. Practicality meets innovation in the garage, equipped with an electric vehicle charging station for eco-conscious homeowners. A whole house generator ensures peace of mind, providing a reliable power source. This home is a true testament to the marriage of top of the line finishes, modern amenities & thoughtful design. Located only minutes from Narrowsburg NY, the Upper Delaware region & 20 minutes to historic downtown Honesdale. Experience contemporary living in this extraordinary property where every detail has been crafted to offer unparalleled comfort & style.
Zillow last checked: 8 hours ago
Listing updated: September 06, 2024 at 09:19pm
Listed by:
Tim Meagher 570-253-9566,
RE/MAX WAYNE
Bought with:
Tim Meagher, RM421483
RE/MAX WAYNE
Source: PWAR,MLS#: PW235279
Facts & features
Interior
Bedrooms & bathrooms
- Bedrooms: 5
- Bathrooms: 4
- Full bathrooms: 3
- 1/2 bathrooms: 1
Primary bedroom
- Area: 198
- Dimensions: 11 x 18
Bedroom 2
- Area: 110
- Dimensions: 10 x 11
Bedroom 3
- Area: 154
- Dimensions: 11 x 14
Bedroom 4
- Area: 357
- Dimensions: 21 x 17
Primary bathroom
- Area: 55
- Dimensions: 5 x 11
Bathroom 2
- Area: 45
- Dimensions: 5 x 9
Bathroom 3
- Area: 60
- Dimensions: 10 x 6
Bathroom 4
- Area: 32
- Dimensions: 4 x 8
Bonus room
- Area: 90
- Dimensions: 10 x 9
Dining room
- Area: 234
- Dimensions: 18 x 13
Great room
- Area: 1131
- Dimensions: 39 x 29
Kitchen
- Area: 22
- Dimensions: 2 x 11
Laundry
- Area: 169
- Dimensions: 13 x 13
Living room
- Area: 320
- Dimensions: 20 x 16
Office
- Area: 156
- Dimensions: 13 x 12
Other
- Description: Walk in Closet
- Area: 28
- Dimensions: 4 x 7
Heating
- Fireplace(s), Wood, Propane, Forced Air
Cooling
- Central Air
Appliances
- Included: Built-In Electric Range, Washer, Stainless Steel Appliance(s), Refrigerator, Range, Microwave, Electric Range, Electric Cooktop, Dishwasher, Dryer, Built-In Refrigerator, Built-In Range
- Laundry: Laundry Room
Features
- Ceiling Fan(s), Walk-In Closet(s), Open Floorplan, High Ceilings, Eat-in Kitchen
- Flooring: Carpet, Vinyl
- Doors: Sliding Doors
- Windows: Display Window(s), Insulated Windows
- Basement: Finished,Full
- Attic: None
- Number of fireplaces: 1
- Fireplace features: Living Room, Stone
Interior area
- Total structure area: 3,814
- Total interior livable area: 3,814 sqft
- Finished area above ground: 2,458
- Finished area below ground: 1,356
Property
Parking
- Total spaces: 1
- Parking features: Basement, Inside Entrance, Garage, Garage Faces Front, Electric Vehicle Charging Station(s), Driveway
- Garage spaces: 1
- Has uncovered spaces: Yes
Features
- Levels: Three Or More
- Stories: 2
- Patio & porch: Deck, Wrap Around
- Exterior features: Private Yard
- Has view: Yes
- View description: Mountain(s)
- Body of water: None
Lot
- Size: 7.41 Acres
Details
- Parcel number: 07002370042.0007
- Other equipment: Generator
Construction
Type & style
- Home type: SingleFamily
- Architectural style: Chalet
- Property subtype: Single Family Residence
Materials
- Vinyl Siding
- Foundation: Concrete Perimeter
- Roof: Asphalt,Fiberglass
Condition
- New construction: Yes
- Year built: 2023
Utilities & green energy
- Electric: 200+ Amp Service, Generator
- Sewer: Septic Tank
- Water: Well
- Utilities for property: Electricity Connected, Propane
Community & neighborhood
Location
- Region: Beach Lake
- Subdivision: None
Other
Other facts
- Listing terms: Cash,VA Loan,FHA,Conventional
Price history
| Date | Event | Price |
|---|---|---|
| 6/28/2024 | Sold | $640,000-8.6%$168/sqft |
Source: | ||
| 5/24/2024 | Pending sale | $699,900$184/sqft |
Source: | ||
| 5/1/2024 | Price change | $699,900-6.7%$184/sqft |
Source: | ||
| 3/27/2024 | Price change | $749,900-5.7%$197/sqft |
Source: | ||
| 11/22/2023 | Listed for sale | $795,000$208/sqft |
Source: | ||
Public tax history
Tax history is unavailable.
Neighborhood: 18405
Nearby schools
GreatSchools rating
- 7/10Damascus Area SchoolGrades: PK-8Distance: 5.2 mi
- 8/10Honesdale High SchoolGrades: 9-12Distance: 10.2 mi
Get a cash offer in 3 minutes
Find out how much your home could sell for in as little as 3 minutes with a no-obligation cash offer.
Estimated market value$713,500
Get a cash offer in 3 minutes
Find out how much your home could sell for in as little as 3 minutes with a no-obligation cash offer.
Estimated market value
$713,500

