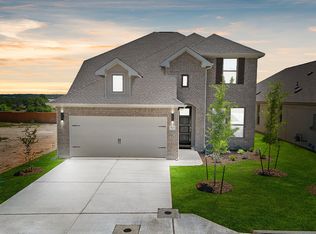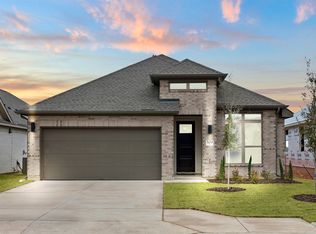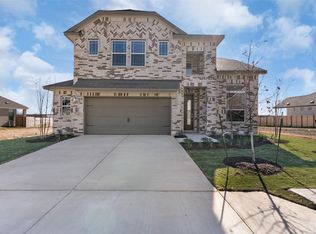The Adalynn - Flexible One-Story Living with Room to Grow The Adalynn is a beautifully designed single-story home offering 1,931 sq. ft. of functional living space with 3 bedrooms, 2 bathrooms, a flex room, and a 2-car garage. With thoughtful details and flexible options, the Adalynn adapts to your lifestyle with ease. Open, Airy, and Designed for Connection The heart of the home features an open-concept layout where the kitchen with a center island flows seamlessly into the dining area and family room. Vaulted ceilings and large windows in the family room fill the space with natural light and create a bright, welcoming atmosphere. A walk-in pantry and plentiful cabinet and counter space ensure the kitchen is as practical as it is stylish. An optional electric fireplace adds cozy charm to the living area. A Primary Suite That Delivers Tucked away for privacy, the primary bedroom features tray ceilings and double doors leading into a serene ensuite bath with dual vanity, linen storage, a walk-in shower, and a large walk-in closet—everything you need to unwind in comfort. Versatile Living for the Way You Live The flex room, located between Bedrooms 2 and 3, offers endless possibilities—create a playroom, home office, or opt for the 4th bedroom and 3rd bath upgrade to suit multigenerational living or guest needs. Both secondary bedrooms include walk-in closets, and the shared full bathroom is easily accessible from the hallway and the flex room. Outdoor Living and Everyday E
This property is off market, which means it's not currently listed for sale or rent on Zillow. This may be different from what's available on other websites or public sources.


