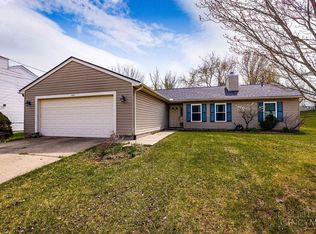Sold for $227,000
$227,000
425 Randy Ln, Monroe, OH 45050
3beds
1,786sqft
Single Family Residence
Built in 1992
0.25 Acres Lot
$302,200 Zestimate®
$127/sqft
$2,252 Estimated rent
Home value
$302,200
$281,000 - $320,000
$2,252/mo
Zestimate® history
Loading...
Owner options
Explore your selling options
What's special
Welcome home to this spacious bi-level located on a nice corner lot ready for your finishing touches, featuring 1,386 sq ft on the main floor with another 400 finished in the lower level. Step inside and head upstairs to find a spacious family room open to the dining room and on into the nice kitchen. Enjoy instant tea with the instant hot water at the kitchen sink! Dining room offers access to the deck (12 x 12) to enjoy morning coffee and relaxing evening, which overlooks a 16’ patio below. Deck, patio and French doors (2021)! On your way down the hall, find a coat closet and large storage closet. 3 bedrooms finish the main floor. Fire place in the family room is wood burning and is a box kit so replacement parts are easy to access (2019). Fireplace is unwarranted. Downstairs the lower level offers a rec room, office/craft room and laundry room. New patio door, thermostat newer, garage door opener (2019). Garage has separate 60 amp breaker servicing the garage only. Refrigerator and freezer in the garage convey. No HOA! Close to shopping, restaurants and Lakota SD. Cash and conventional offers only. Sale is AS IS.
Zillow last checked: 8 hours ago
Listing updated: May 10, 2024 at 01:41am
Listed by:
Dana Ward (937)435-6000,
Home Experts Realty
Bought with:
Test Member
Test Office
Source: DABR MLS,MLS#: 888948 Originating MLS: Dayton Area Board of REALTORS
Originating MLS: Dayton Area Board of REALTORS
Facts & features
Interior
Bedrooms & bathrooms
- Bedrooms: 3
- Bathrooms: 2
- Full bathrooms: 2
- Main level bathrooms: 2
Primary bedroom
- Level: Main
- Dimensions: 17 x 12
Bedroom
- Level: Main
- Dimensions: 11 x 11
Bedroom
- Level: Main
- Dimensions: 11 x 10
Dining room
- Level: Main
- Dimensions: 13 x 11
Family room
- Level: Lower
- Dimensions: 18 x 13
Kitchen
- Level: Main
- Dimensions: 10 x 10
Laundry
- Level: Lower
- Dimensions: 12 x 6
Living room
- Level: Main
- Dimensions: 18 x 12
Office
- Level: Lower
- Dimensions: 12 x 12
Heating
- Forced Air, Heat Pump
Cooling
- Central Air, Heat Pump
Appliances
- Included: Dryer, Dishwasher, Range, Refrigerator, Washer, Electric Water Heater
Features
- Ceiling Fan(s), High Speed Internet
- Basement: Finished
- Has fireplace: Yes
- Fireplace features: Wood Burning
Interior area
- Total structure area: 1,786
- Total interior livable area: 1,786 sqft
Property
Parking
- Total spaces: 2
- Parking features: Attached, Garage, Two Car Garage, Garage Door Opener
- Attached garage spaces: 2
Features
- Levels: Multi/Split
- Patio & porch: Deck, Patio
- Exterior features: Deck, Patio
Lot
- Size: 0.25 Acres
- Dimensions: 100 x 85
Details
- Parcel number: D7000011110064
- Zoning: Residential
- Zoning description: Residential
Construction
Type & style
- Home type: SingleFamily
- Architectural style: Bi-Level
- Property subtype: Single Family Residence
Materials
- Brick, Vinyl Siding
Condition
- Year built: 1992
Utilities & green energy
- Water: Public
- Utilities for property: Sewer Available, Water Available
Community & neighborhood
Location
- Region: Monroe
- Subdivision: Lee Meadows
Other
Other facts
- Listing terms: Conventional
Price history
| Date | Event | Price |
|---|---|---|
| 9/5/2023 | Sold | $227,000-9.2%$127/sqft |
Source: | ||
| 8/5/2023 | Pending sale | $250,000$140/sqft |
Source: DABR MLS #888948 Report a problem | ||
| 7/26/2023 | Listed for sale | $250,000$140/sqft |
Source: DABR MLS #888948 Report a problem | ||
| 7/16/2023 | Pending sale | $250,000$140/sqft |
Source: DABR MLS #888948 Report a problem | ||
| 7/14/2023 | Price change | $250,000-1.9%$140/sqft |
Source: DABR MLS #888948 Report a problem | ||
Public tax history
| Year | Property taxes | Tax assessment |
|---|---|---|
| 2024 | $2,661 +1.3% | $76,940 |
| 2023 | $2,627 +15.9% | $76,940 +45.7% |
| 2022 | $2,267 +0.7% | $52,820 |
Find assessor info on the county website
Neighborhood: 45050
Nearby schools
GreatSchools rating
- NAWyandot Early Childhood SchoolGrades: K-2Distance: 0.4 mi
- 7/10Liberty Junior SchoolGrades: 7-8Distance: 3.7 mi
- 8/10Lakota East High SchoolGrades: 9-12Distance: 3.3 mi
Schools provided by the listing agent
- District: Lakota
Source: DABR MLS. This data may not be complete. We recommend contacting the local school district to confirm school assignments for this home.
Get a cash offer in 3 minutes
Find out how much your home could sell for in as little as 3 minutes with a no-obligation cash offer.
Estimated market value$302,200
Get a cash offer in 3 minutes
Find out how much your home could sell for in as little as 3 minutes with a no-obligation cash offer.
Estimated market value
$302,200
