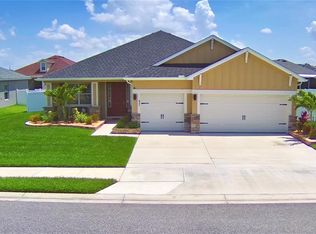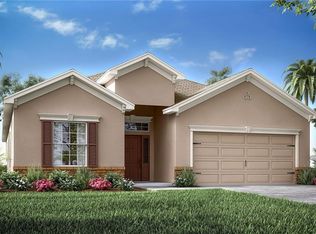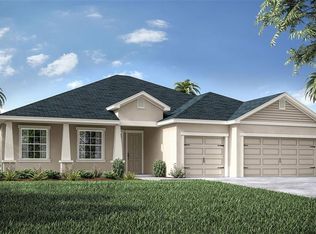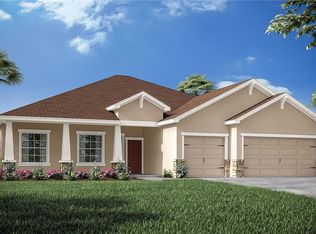Sold for $390,000
$390,000
425 Riders Loop, Auburndale, FL 33823
4beds
2,025sqft
Single Family Residence
Built in 2022
10,424 Square Feet Lot
$379,200 Zestimate®
$193/sqft
$2,353 Estimated rent
Home value
$379,200
$345,000 - $417,000
$2,353/mo
Zestimate® history
Loading...
Owner options
Explore your selling options
What's special
Welcome to this exceptional 4-bedroom, 2.5-bathroom home nestled in the highly desirable, gated community of Juliana Village located in Auburndale, Florida. Offering 2,025 square feet of living space, this home features an open spacious floor plan that seamlessly blends style and functionality. The expansive kitchen is equipped with stainless steel appliances, a large kitchen island, and flows effortlessly into the living and dining areas, creating the perfect setting for both everyday family life and entertaining guests. A generously sized walk-in pantry provides abundant storage, and the added convenience of a separate dedicated laundry room simplifies daily tasks. The primary suite is a true retreat, showcasing elegant tray ceilings and a spacious bathroom designed for ultimate relaxation and privacy, featuring a large walk-in shower and an expansive walk-in closet. Two additional bedrooms are joined by a thoughtfully designed Jack and Jill bathroom, offering convenience for families or guests. Outside, the screened-in back porch provides the perfect space for both entertaining and relaxation. This home is equipped with a convenient irrigation system and a water softener with osmosis filtration, ensuring comfort and efficiency. Located just minutes from Interstate 4, you're perfectly positioned for easy commutes to Tampa, Orlando, Legoland Florida, and Disney!!. Don't miss your chance to own this remarkable home in the peaceful, well-kept Juliana Village community. Schedule your private showing today!
Zillow last checked: 8 hours ago
Listing updated: May 27, 2025 at 02:31pm
Listing Provided by:
Ashley Lopez 863-585-0585,
KELLER WILLIAMS REALTY SMART 1 863-508-3000
Bought with:
Benondre Cerezo, 3129827
COLDWELL BANKER REALTY
Keila Rivera, 3632228
COLDWELL BANKER REALTY
Source: Stellar MLS,MLS#: P4933328 Originating MLS: East Polk
Originating MLS: East Polk

Facts & features
Interior
Bedrooms & bathrooms
- Bedrooms: 4
- Bathrooms: 3
- Full bathrooms: 2
- 1/2 bathrooms: 1
Primary bedroom
- Features: Ceiling Fan(s), En Suite Bathroom, Walk-In Closet(s)
- Level: First
Bedroom 2
- Features: Ceiling Fan(s), Built-in Closet
- Level: First
Bedroom 3
- Features: Ceiling Fan(s), Jack & Jill Bathroom, Built-in Closet
- Level: First
Bedroom 4
- Features: Ceiling Fan(s), Jack & Jill Bathroom, Built-in Closet
- Level: First
Kitchen
- Features: Breakfast Bar, Kitchen Island, Tall Countertops, Pantry
- Level: First
Living room
- Features: Ceiling Fan(s)
- Level: First
Heating
- Central
Cooling
- Central Air
Appliances
- Included: Dishwasher, Disposal, Dryer, Electric Water Heater, Ice Maker, Microwave, Range, Refrigerator, Washer, Whole House R.O. System
- Laundry: Electric Dryer Hookup, Inside, Laundry Room, Washer Hookup
Features
- Ceiling Fan(s), Eating Space In Kitchen, High Ceilings, In Wall Pest System, Kitchen/Family Room Combo, Living Room/Dining Room Combo, Open Floorplan, Pest Guard System, Primary Bedroom Main Floor, Thermostat, Tray Ceiling(s), Walk-In Closet(s)
- Flooring: Laminate, Tile
- Doors: Sliding Doors
- Windows: Blinds, Window Treatments
- Has fireplace: No
Interior area
- Total structure area: 2,666
- Total interior livable area: 2,025 sqft
Property
Parking
- Total spaces: 2
- Parking features: Garage - Attached
- Attached garage spaces: 2
Features
- Levels: One
- Stories: 1
- Patio & porch: Covered, Rear Porch, Screened
- Exterior features: Irrigation System, Sidewalk
- Fencing: Vinyl
Lot
- Size: 10,424 sqft
- Features: Sidewalk
Details
- Parcel number: 252715298452000510
- Special conditions: None
Construction
Type & style
- Home type: SingleFamily
- Property subtype: Single Family Residence
Materials
- Block, Stone, Stucco
- Foundation: Slab
- Roof: Shingle
Condition
- New construction: No
- Year built: 2022
Utilities & green energy
- Sewer: Public Sewer
- Water: Public
- Utilities for property: BB/HS Internet Available, Cable Available, Electricity Available, Sewer Connected, Underground Utilities, Water Available
Community & neighborhood
Security
- Security features: Gated Community, Smoke Detector(s)
Community
- Community features: Community Mailbox, Gated Community - No Guard, Sidewalks
Location
- Region: Auburndale
- Subdivision: JULIANA VILLAGE PH 3
HOA & financial
HOA
- Has HOA: Yes
- HOA fee: $83 monthly
- Association name: Highland Community Management
- Association phone: 863-940-2863
Other fees
- Pet fee: $0 monthly
Other financial information
- Total actual rent: 0
Other
Other facts
- Listing terms: Cash,Conventional,FHA,VA Loan
- Ownership: Fee Simple
- Road surface type: Asphalt
Price history
| Date | Event | Price |
|---|---|---|
| 5/27/2025 | Sold | $390,000+0%$193/sqft |
Source: | ||
| 4/22/2025 | Pending sale | $389,900$193/sqft |
Source: | ||
| 3/11/2025 | Price change | $389,900-2.5%$193/sqft |
Source: | ||
| 2/1/2025 | Price change | $399,900-1.2%$197/sqft |
Source: | ||
| 1/16/2025 | Listed for sale | $404,900+1.2%$200/sqft |
Source: | ||
Public tax history
| Year | Property taxes | Tax assessment |
|---|---|---|
| 2024 | $4,670 +2.3% | $285,219 +3.4% |
| 2023 | $4,564 +551.2% | $275,789 +556.6% |
| 2022 | $701 +460.1% | $42,000 +478.4% |
Find assessor info on the county website
Neighborhood: 33823
Nearby schools
GreatSchools rating
- 2/10Lena Vista Elementary SchoolGrades: PK-5Distance: 4.5 mi
- 3/10Jere L. Stambaugh Middle SchoolGrades: 6-8Distance: 4.1 mi
- 3/10Auburndale Senior High SchoolGrades: PK,9-12Distance: 4 mi
Get a cash offer in 3 minutes
Find out how much your home could sell for in as little as 3 minutes with a no-obligation cash offer.
Estimated market value$379,200
Get a cash offer in 3 minutes
Find out how much your home could sell for in as little as 3 minutes with a no-obligation cash offer.
Estimated market value
$379,200



