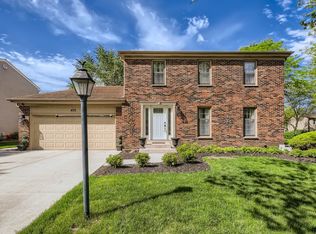Back on the market! Buyer's financing fell apart! Their loss and and your gain! Open floor plan! More than 2400 square feet of beautiful living space! FOUR levels with oversized bedrooms! NEW windows and NEW water heater, newer carpeting, newer siding, NEW front door and upstairs bedroom doors, TWO ADDITIONS and MORE LIVING SPACE than most homes in the neighborhood. Vaulted ceilings, 3 huge bedrooms, 2 1/2 baths, huge expanded kitchen with stainless steel appliances, spacious living room, extra office space, cozy family room, and an additional finished basement down below with a full bathroom that could easily be an extra bedroom or in-law suite. Loads of extra storage! Walking distance to parks and schools! Very close to the train, expressways and downtown restaurants. HVAC and roof were replaced in 2007! Concrete driveway done in 2009.
This property is off market, which means it's not currently listed for sale or rent on Zillow. This may be different from what's available on other websites or public sources.

