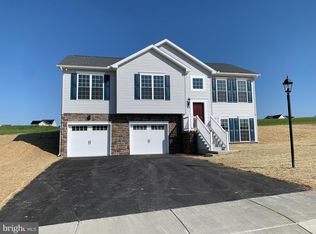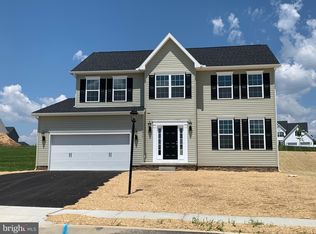Sold for $384,995
$384,995
425 Ripple Dr Lot 59, Hanover, PA 17331
4beds
1,752sqft
Single Family Residence
Built in 2025
0.34 Acres Lot
$393,000 Zestimate®
$220/sqft
$2,169 Estimated rent
Home value
$393,000
$365,000 - $421,000
$2,169/mo
Zestimate® history
Loading...
Owner options
Explore your selling options
What's special
The Aubrey two story home is a wonderful combination of practicality and style. It’s built with families in mind with it’s 4 bedroom plan and owner’s bedroom and private bathroom it has it all. Upon entering the home, you’ll have instant access the second floor, large and open family room or pass through the hallway directly to the kitchen and breakfast area. Continue walking through the family room and you’ll notice the modern and open layout, perfectly placed windows with the kitchen and breakfast nook just off the family room area. From the breakfast nook, you’ll be able to sit and enjoy your lunch or your favorite beverage as you gaze out your picturesque sliding glass door that filters in plenty of refreshing light, if you desire sunshine! You’ll also have easy access to the basement, and let’s not forget about the ‘all-essential’ pantry storage! Just steps through the kitchen you’ll have access to a large pantry to fill with all your favorites. The kitchen area is smartly positioned to be a hub for cooking, gathering and close to the entertainment. The Aubrey truly has everything you need at arms reach and the strategically placed half bath at the rear of the kitchen area provides privacy and convenient access. You’ll then see the garage entrance/exit into the two car garage. Walking upstairs you can enter the owner’s bedroom or walk to the right through the hallway and be met with the linen closet and laundry closet, seriously, the laundry on the second floor will save you so many trips up and down the staircase! Then continue walking and you’ll see all 3 bedrooms that each have their own closets and right off the bedrooms is the guest bathroom that is situated just right so it’s quick and easy to access from the bedrooms. If you’re looking for a home that serves your family and has an open layout and all the essentials to raise a family, the Aubrey is perfect. "SIMILAR PHOTOS" Close proximity to Long Creek Reservoir, Codorus State Park, and lots of shopping. Commuter friendly and just minutes to the MD line.!
Zillow last checked: 8 hours ago
Listing updated: April 04, 2025 at 09:20am
Listed by:
Beth Mede 717-841-2787,
Joseph A Myers Real Estate, Inc.
Bought with:
Melanie Miller, RS353283
Keller Williams Realty Partners
Source: Bright MLS,MLS#: PAYK2076880
Facts & features
Interior
Bedrooms & bathrooms
- Bedrooms: 4
- Bathrooms: 3
- Full bathrooms: 2
- 1/2 bathrooms: 1
- Main level bathrooms: 1
Bedroom 2
- Features: Flooring - Carpet, Lighting - Ceiling
- Level: Upper
- Area: 132 Square Feet
- Dimensions: 11 x 12
Bedroom 3
- Features: Flooring - Carpet, Lighting - Ceiling
- Level: Upper
- Area: 90 Square Feet
- Dimensions: 10 x 9
Bedroom 4
- Features: Flooring - Carpet, Lighting - Ceiling
- Level: Upper
- Area: 81 Square Feet
- Dimensions: 9 x 9
Primary bathroom
- Features: Flooring - Carpet, Lighting - Ceiling, Walk-In Closet(s), Attached Bathroom
- Level: Upper
- Area: 156 Square Feet
- Dimensions: 12 x 13
Primary bathroom
- Features: Flooring - Vinyl, Double Sink, Bathroom - Walk-In Shower
- Level: Upper
- Area: 72 Square Feet
- Dimensions: 8 x 9
Bathroom 1
- Features: Bathroom - Tub Shower, Flooring - Vinyl
- Level: Upper
- Area: 66 Square Feet
- Dimensions: 11 x 6
Family room
- Features: Flooring - Carpet, Lighting - Ceiling
- Level: Main
- Area: 294 Square Feet
- Dimensions: 21 x 14
Foyer
- Features: Flooring - Luxury Vinyl Plank, Lighting - Ceiling
- Level: Main
- Area: 30 Square Feet
- Dimensions: 5 x 6
Half bath
- Features: Lighting - Ceiling, Flooring - Vinyl
- Level: Main
- Area: 15 Square Feet
- Dimensions: 5 x 3
Kitchen
- Features: Breakfast Bar, Breakfast Nook, Granite Counters, Double Sink, Flooring - Vinyl, Eat-in Kitchen, Kitchen - Electric Cooking, Lighting - Ceiling, Recessed Lighting, Pantry
- Level: Main
- Area: 275 Square Feet
- Dimensions: 11 x 25
Laundry
- Level: Upper
Heating
- Forced Air, Natural Gas
Cooling
- Central Air, Electric
Appliances
- Included: Microwave, Disposal, Dishwasher, Built-In Range, Oven/Range - Electric, Gas Water Heater
- Laundry: Upper Level, Washer/Dryer Hookups Only, Laundry Room
Features
- Bathroom - Tub Shower, Bathroom - Walk-In Shower, Breakfast Area, Family Room Off Kitchen, Open Floorplan, Eat-in Kitchen, Pantry, Primary Bath(s), Recessed Lighting, Walk-In Closet(s), Dry Wall
- Flooring: Carpet, Luxury Vinyl, Vinyl
- Doors: Sliding Glass
- Windows: Low Emissivity Windows, Double Pane Windows
- Basement: Drainage System,Unfinished,Sump Pump,Interior Entry,Concrete
- Has fireplace: No
Interior area
- Total structure area: 2,406
- Total interior livable area: 1,752 sqft
- Finished area above ground: 1,752
- Finished area below ground: 0
Property
Parking
- Total spaces: 2
- Parking features: Garage Faces Front, Garage Door Opener, Asphalt, Attached, Driveway
- Attached garage spaces: 2
- Has uncovered spaces: Yes
- Details: Garage Sqft: 357
Accessibility
- Accessibility features: Accessible Doors, 2+ Access Exits
Features
- Levels: Two
- Stories: 2
- Exterior features: Sidewalks
- Pool features: None
Lot
- Size: 0.34 Acres
Details
- Additional structures: Above Grade, Below Grade
- Parcel number: 440003600590000000
- Zoning: RESIDENTIAL
- Special conditions: Standard
Construction
Type & style
- Home type: SingleFamily
- Architectural style: Colonial
- Property subtype: Single Family Residence
Materials
- Blown-In Insulation, Batts Insulation, Stick Built, Vinyl Siding, Stone
- Foundation: Concrete Perimeter, Passive Radon Mitigation
- Roof: Architectural Shingle
Condition
- Excellent
- New construction: Yes
- Year built: 2025
Details
- Builder model: Aubrey
- Builder name: J.A. Myers
Utilities & green energy
- Electric: 200+ Amp Service
- Sewer: Public Sewer
- Water: Public
- Utilities for property: Natural Gas Available, Sewer Available, Water Available
Community & neighborhood
Location
- Region: Hanover
- Subdivision: Stonewicke
- Municipality: PENN TWP
HOA & financial
HOA
- Has HOA: Yes
- HOA fee: $120 annually
Other
Other facts
- Listing agreement: Exclusive Right To Sell
- Listing terms: Cash,Conventional,VA Loan
- Ownership: Fee Simple
Price history
| Date | Event | Price |
|---|---|---|
| 3/27/2025 | Sold | $384,995$220/sqft |
Source: | ||
| 2/24/2025 | Pending sale | $384,995$220/sqft |
Source: | ||
| 2/23/2025 | Listed for sale | $384,995$220/sqft |
Source: | ||
Public tax history
Tax history is unavailable.
Neighborhood: Parkville
Nearby schools
GreatSchools rating
- 6/10Park Hills El SchoolGrades: K-5Distance: 1.2 mi
- 4/10Emory H Markle Middle SchoolGrades: 6-8Distance: 0.6 mi
- 5/10South Western Senior High SchoolGrades: 9-12Distance: 0.9 mi
Schools provided by the listing agent
- Elementary: Park Hills
- Middle: Emory H Markle
- High: South Western
- District: South Western
Source: Bright MLS. This data may not be complete. We recommend contacting the local school district to confirm school assignments for this home.
Get pre-qualified for a loan
At Zillow Home Loans, we can pre-qualify you in as little as 5 minutes with no impact to your credit score.An equal housing lender. NMLS #10287.
Sell for more on Zillow
Get a Zillow Showcase℠ listing at no additional cost and you could sell for .
$393,000
2% more+$7,860
With Zillow Showcase(estimated)$400,860

