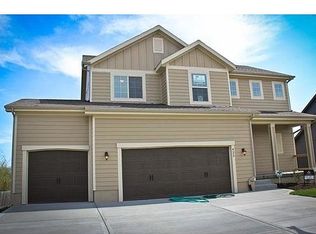Very nice two-story plan with beautiful front porch which continues to dramatic entry, huge kitchen w/large pantry, very bright & open with walls of windows, huge 3-car garage, & spacious bedrooms. Huge bsmt with egress windows! 4 Bedrooms 2.5 Baths 2055 Sq. Ft. 1st Floor: Dining Room 11x12 Cathedral/Vaulted Ceiling, Hardwoods Half Bath 5x5 Hardwoods Great Room 16x20 Ceiling Fan, Fireplace Kitchen 12x19 Pantry, Hardwoods 2nd Floor: Master Bedroom 14x16 Ceiling fan, Cathedral/Vaulted Ceiling Master Bathroom 11x14 Double Vanity, Walk-in Closet Second Bedroom 10x11 Third Bedroom 11x11 Cathedral/Vaulted Ceiling Fourth Bedroom 11x13 Cathedral/Vaulted Ceiling, Walk-in Closet Full Bathroom 5x12 Double Vanity Laundry Room 7x8 Timber Trails Community offers Exercise Trail, Play Area and Swimming Pool.
This property is off market, which means it's not currently listed for sale or rent on Zillow. This may be different from what's available on other websites or public sources.

