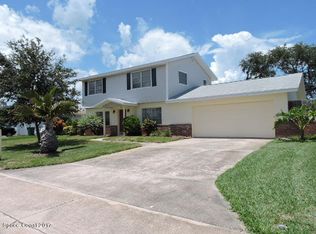Sold for $344,000 on 05/08/25
$344,000
425 Riverside Ave, Merritt Island, FL 32953
4beds
1,848sqft
Single Family Residence
Built in 1966
7,840.8 Square Feet Lot
$333,300 Zestimate®
$186/sqft
$2,520 Estimated rent
Home value
$333,300
$303,000 - $367,000
$2,520/mo
Zestimate® history
Loading...
Owner options
Explore your selling options
What's special
Welcome to your dream home in the heart of Merritt Island, where modern upgrades meet Florida's timeless charm. This stunning 4-bedroom, 3-bath retreat beckons with an open layout and sleek tile floors that make upkeep a breeze. Culinary enthusiasts will love the spacious kitchen, designed with abundant counter space and cabinetry for effortless entertaining. DUAL PRIMARY SUITES, each with private baths, offer unparalleled comfort and versatility. Sunlit rooms flow seamlessly to a sprawling screened porch, perfect for tranquil mornings or lively gatherings. ACCORDION SHUTTERS on 3/4 of the home and newer windows wrap the home for energy efficiency and peace of mind. Step outside to your expansive, fenced backyard—a private haven with room to play, garden, and even store a trailer or boat. With a PRIVATE WELL to keep maintenance costs low, a 2020 AC, and a 2021 tankless water heater, this home is as practical as it is captivating. Don't miss the chance to make this gem yours!
Zillow last checked: 8 hours ago
Listing updated: May 09, 2025 at 05:57am
Listed by:
Teresa Thompson 321-446-5932,
Blue Marlin Real Estate
Bought with:
Eric Krall, 3198941
Blue Marlin Real Estate
Source: Space Coast AOR,MLS#: 1028470
Facts & features
Interior
Bedrooms & bathrooms
- Bedrooms: 4
- Bathrooms: 3
- Full bathrooms: 3
Heating
- Natural Gas
Cooling
- Central Air, Electric
Appliances
- Included: Dishwasher, Dryer, Electric Cooktop, Electric Oven, Microwave, Refrigerator, Tankless Water Heater, Washer
- Laundry: Electric Dryer Hookup, Washer Hookup
Features
- Breakfast Bar, Ceiling Fan(s), Entrance Foyer, Guest Suite, Open Floorplan, Primary Bathroom - Shower No Tub, Split Bedrooms, Walk-In Closet(s)
- Flooring: Tile
- Has fireplace: No
Interior area
- Total structure area: 1,902
- Total interior livable area: 1,848 sqft
Property
Parking
- Total spaces: 2
- Parking features: Carport
- Carport spaces: 2
Features
- Stories: 1
- Patio & porch: Covered, Front Porch, Patio, Screened
- Exterior features: Storm Shutters
- Pool features: None
- Fencing: Chain Link,Fenced,Privacy,Wood
Lot
- Size: 7,840 sqft
- Features: Cleared, Few Trees
Details
- Additional structures: Shed(s)
- Additional parcels included: 2418878
- Parcel number: 2436255100000.00490.00
- Special conditions: Standard
Construction
Type & style
- Home type: SingleFamily
- Property subtype: Single Family Residence
Materials
- Block, Concrete
- Roof: Shingle
Condition
- New construction: No
- Year built: 1966
Utilities & green energy
- Sewer: Public Sewer
- Water: Public
- Utilities for property: Cable Available, Electricity Connected, Natural Gas Connected, Sewer Connected, Water Connected
Community & neighborhood
Location
- Region: Merritt Island
- Subdivision: Hampton Homes Unit 8
Other
Other facts
- Listing terms: Cash,Conventional,FHA,VA Loan
- Road surface type: Asphalt
Price history
| Date | Event | Price |
|---|---|---|
| 5/8/2025 | Sold | $344,000-5.8%$186/sqft |
Source: Space Coast AOR #1028470 Report a problem | ||
| 3/26/2025 | Pending sale | $365,000$198/sqft |
Source: Space Coast AOR #1028470 Report a problem | ||
| 1/14/2025 | Price change | $365,000-2.7%$198/sqft |
Source: Space Coast AOR #1028470 Report a problem | ||
| 11/21/2024 | Price change | $375,000-1.3%$203/sqft |
Source: Space Coast AOR #1028470 Report a problem | ||
| 11/1/2024 | Listed for sale | $380,000$206/sqft |
Source: Space Coast AOR #1028470 Report a problem | ||
Public tax history
| Year | Property taxes | Tax assessment |
|---|---|---|
| 2024 | $1,078 +2% | $63,130 +3% |
| 2023 | $1,057 +5.1% | $61,300 +3% |
| 2022 | $1,006 -0.3% | $59,520 +3% |
Find assessor info on the county website
Neighborhood: 32953
Nearby schools
GreatSchools rating
- 4/10Mila Elementary SchoolGrades: PK-6Distance: 0.8 mi
- 7/10Thomas Jefferson Middle SchoolGrades: 7-8Distance: 2.4 mi
- 5/10Merritt Island High SchoolGrades: PK,9-12Distance: 0.9 mi
Schools provided by the listing agent
- Elementary: Mila
- Middle: Jefferson
- High: Merritt Island
Source: Space Coast AOR. This data may not be complete. We recommend contacting the local school district to confirm school assignments for this home.

Get pre-qualified for a loan
At Zillow Home Loans, we can pre-qualify you in as little as 5 minutes with no impact to your credit score.An equal housing lender. NMLS #10287.
Sell for more on Zillow
Get a free Zillow Showcase℠ listing and you could sell for .
$333,300
2% more+ $6,666
With Zillow Showcase(estimated)
$339,966