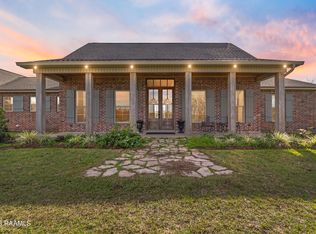Sold
Price Unknown
425 Roxsan Rd, Sunset, LA 70584
4beds
2,708sqft
Single Family Residence
Built in 2019
6.08 Acres Lot
$818,600 Zestimate®
$--/sqft
$2,971 Estimated rent
Home value
$818,600
Estimated sales range
Not available
$2,971/mo
Zestimate® history
Loading...
Owner options
Explore your selling options
What's special
STOP SCROLLING! THIS IS THE ONE! This immaculate home at 425 Roxsan road truly has it all! This immaculate property sits on 6 acres in the highly sought after Judice Farm Estates. Boasting 4 large bedrooms, 3 and half baths, this home is custom from top to bottom. Every detail catches the eye of the beholder and leaves you wanting more. Ten to twelve foot ceilings throughout, custom kitchen cabinets, island with granite, custom bathroom vanities with granite, massive laundry room with tons of storage, custom showers that are completely tiled with beautiful mosaic, triple crown molding and 12 inch baseboards throughout. Property also includes a 1,038 1bed/1bath guest house with full kitchen and living room, connected to a huge family/media room. This piece is ideal for mother-in-lawsuite or that sought after man cave. Also included is a metal storage building with covered porch, 2 metal roll up doors and extra storage in rear. This corner lot has 6 beautiful oak trees and both homes are perfectly landscaped. It truly is the definition of a MUST SEE! suite or that sought after man cave. Also included is a metal storage building with covered porch, 2 metal roll up doors and extra storage in rear. This corner lot has 6 beautiful oak trees and both homes are perfectly landscaped. It truly is the definition of a MUST SEE!
Zillow last checked: 8 hours ago
Listing updated: March 03, 2025 at 06:24am
Listed by:
Drew Clark,
HUNCO Real Estate
Source: RAA,MLS#: 24005350
Facts & features
Interior
Bedrooms & bathrooms
- Bedrooms: 4
- Bathrooms: 4
- Full bathrooms: 3
- 1/2 bathrooms: 1
Heating
- Has Heating (Unspecified Type)
Cooling
- Multi Units
Appliances
- Included: Dishwasher, Disposal, Electric Cooktop, Microwave, Refrigerator
- Laundry: Electric Dryer Hookup, Washer Hookup
Features
- High Ceilings, Built-in Features, Crown Molding, Guest Suite, Kitchen Island, Separate Shower, Varied Ceiling Heights, Vaulted Ceiling(s), Walk-in Pantry, Walk-In Closet(s), Granite Counters
- Flooring: Concrete
- Windows: Double Pane Windows
- Number of fireplaces: 1
- Fireplace features: 1 Fireplace
Interior area
- Total interior livable area: 2,708 sqft
Property
Parking
- Total spaces: 3
- Parking features: Garage
- Garage spaces: 3
Features
- Stories: 1
- Patio & porch: Covered, Porch
- Exterior features: Outdoor Grill, Outdoor Kitchen, Lighting
- Fencing: None
Lot
- Size: 6.08 Acres
- Dimensions: 407.32 x 508.16
- Features: Agricultural, Corner Lot
Details
- Additional structures: Guest House, Shed(s)
- Parcel number: 0201252000c
- Special conditions: Arms Length
Construction
Type & style
- Home type: SingleFamily
- Architectural style: Traditional
- Property subtype: Single Family Residence
Materials
- Brick Veneer, Frame
- Foundation: Slab
- Roof: Composition
Condition
- Year built: 2019
Utilities & green energy
- Electric: Elec: Entergy
- Sewer: Septic Tank
Community & neighborhood
Community
- Community features: Acreage
Location
- Region: Sunset
- Subdivision: Judice Farms Estates
Price history
| Date | Event | Price |
|---|---|---|
| 2/28/2025 | Sold | -- |
Source: | ||
| 2/1/2025 | Pending sale | $875,000$323/sqft |
Source: | ||
| 6/5/2024 | Listed for sale | $875,000$323/sqft |
Source: | ||
| 10/31/2013 | Sold | -- |
Source: Public Record Report a problem | ||
| 1/12/2007 | Sold | -- |
Source: Public Record Report a problem | ||
Public tax history
| Year | Property taxes | Tax assessment |
|---|---|---|
| 2024 | $3,229 -0.4% | $51,660 |
| 2023 | $3,241 0% | $51,660 |
| 2022 | $3,241 +0.8% | $51,660 |
Find assessor info on the county website
Neighborhood: 70584
Nearby schools
GreatSchools rating
- 6/10Sunset Elementary SchoolGrades: 5-8Distance: 2.2 mi
- 3/10Beau Chene High SchoolGrades: 9-12Distance: 5.1 mi
- 7/10Cankton Elementary SchoolGrades: PK-4Distance: 6.4 mi
Schools provided by the listing agent
- Elementary: Cankton
- Middle: Sunset
- High: Beau Chene
Source: RAA. This data may not be complete. We recommend contacting the local school district to confirm school assignments for this home.
