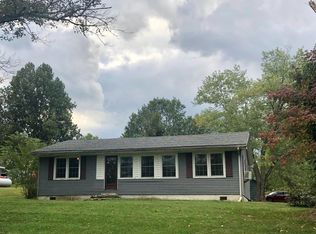Sold for $160,000 on 01/27/25
$160,000
425 Sheep Pen Rd, Frankfort, KY 40601
4beds
1,712sqft
Single Family Residence
Built in ----
0.55 Acres Lot
$168,100 Zestimate®
$93/sqft
$1,993 Estimated rent
Home value
$168,100
$124,000 - $229,000
$1,993/mo
Zestimate® history
Loading...
Owner options
Explore your selling options
What's special
*Priced below recent appraisal!* Looking for a place that's in a more rural setting without being too far from town and the interstate? Welcome to 425 Sheep Pen Road - a 4 bedroom, 2 bathroom home on roughly half an acre. It's move in ready or the perfect fixer upper at a great price for what all you get! The home already has a new metal roof and gutters, new HVAC, new AquaTech 100% waterproof flooring throughout, dishwasher and an updated 200amp electrical service (all new in 2021). Outside, there is a detached 1.5 car garage and a storage building. It's ready for your cosmetic touch; imagine the potential here!
Zillow last checked: 8 hours ago
Listing updated: February 26, 2025 at 10:16pm
Listed by:
Cassidy Eden 502-320-7750,
NextHome Custom Realty
Bought with:
Sophia Brown, 275015
EXP Realty LLC
Source: GLARMLS,MLS#: 1666802
Facts & features
Interior
Bedrooms & bathrooms
- Bedrooms: 4
- Bathrooms: 2
- Full bathrooms: 2
Primary bedroom
- Level: First
Bedroom
- Level: First
Bedroom
- Level: First
Bedroom
- Level: First
Other
- Description: Den/Dining Area potential
- Level: First
Kitchen
- Level: First
Living room
- Level: First
Heating
- Electric, Heat Pump
Cooling
- Central Air
Features
- Basement: None
- Has fireplace: No
Interior area
- Total structure area: 1,712
- Total interior livable area: 1,712 sqft
- Finished area above ground: 1,712
- Finished area below ground: 0
Property
Parking
- Total spaces: 1
- Parking features: Off Street, Detached, Driveway
- Garage spaces: 1
- Has uncovered spaces: Yes
Features
- Stories: 1
- Patio & porch: Patio, Porch
- Fencing: Wood,Chain Link
Lot
- Size: 0.55 Acres
- Dimensions: 120 x 200
- Features: Corner Lot
Details
- Additional structures: Outbuilding
- Parcel number: 0120000009.00
Construction
Type & style
- Home type: SingleFamily
- Architectural style: Ranch
- Property subtype: Single Family Residence
Materials
- Brick
- Foundation: Crawl Space
- Roof: Metal
Utilities & green energy
- Sewer: Septic Tank
- Water: Public
- Utilities for property: Electricity Connected
Community & neighborhood
Location
- Region: Frankfort
- Subdivision: Rural
HOA & financial
HOA
- Has HOA: No
Price history
| Date | Event | Price |
|---|---|---|
| 1/27/2025 | Sold | $160,000-15.7%$93/sqft |
Source: | ||
| 12/1/2024 | Pending sale | $189,900$111/sqft |
Source: | ||
| 10/31/2024 | Price change | $189,900-1.6%$111/sqft |
Source: | ||
| 9/22/2024 | Price change | $193,000-1%$113/sqft |
Source: | ||
| 8/6/2024 | Price change | $195,000-4.9%$114/sqft |
Source: | ||
Public tax history
| Year | Property taxes | Tax assessment |
|---|---|---|
| 2023 | $820 -7% | $115,000 |
| 2022 | $882 -1.2% | $115,000 |
| 2021 | $893 | $115,000 |
Find assessor info on the county website
Neighborhood: 40601
Nearby schools
GreatSchools rating
- 4/10Westridge Elementary SchoolGrades: PK-5Distance: 4.7 mi
- 5/10Bondurant Middle SchoolGrades: 6-8Distance: 4.1 mi
- 7/10Western Hills High SchoolGrades: 9-12Distance: 4.1 mi

Get pre-qualified for a loan
At Zillow Home Loans, we can pre-qualify you in as little as 5 minutes with no impact to your credit score.An equal housing lender. NMLS #10287.
