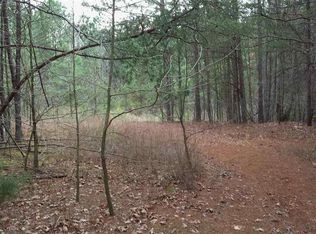Closed
$410,000
425 Stewart Rock Rd, Stony Point, NC 28678
4beds
2,072sqft
Modular
Built in 1998
4.6 Acres Lot
$450,700 Zestimate®
$198/sqft
$2,101 Estimated rent
Home value
$450,700
$424,000 - $478,000
$2,101/mo
Zestimate® history
Loading...
Owner options
Explore your selling options
What's special
Bring your family home to Iredell County. This is a four bedroom three bath home on over 4 acres of beautiful wooded land just waiting to be explored. There is a home office adjacent to the master bedroom. Large (12x12) wired outbuilding/shop with surrounding 12 ft. overhang for storage. Beautiful (40x8) front porch to welcome friends and enjoy your morning coffee. Rear deck (12x16) and (16x24) concrete patio perfect for entertaining. Large (24x24) garage with an 18 ft. door. Features a finished room over the garagae (13x24). Oak cabinetry with oak trim. Ceramic tile in the baths. The property has a gentle slope and ends at the creek. Great property to enjoy everything outdoors with lots of privacy. Close to I-40 for easy access. If that's not enough explore the beach area or put your boat in at the water access inside this wonderful Riverwalk community. Need more info?
www.lookoutriverwalk.com
Motivated Seller bring all offers!
Zillow last checked: 8 hours ago
Listing updated: April 03, 2024 at 03:57pm
Listing Provided by:
Jeff Matheson jeffisyouragent@gmail.com,
Southern Homes of the Carolinas, Inc
Bought with:
Cindy Hogston
Keller Williams Unified
Source: Canopy MLS as distributed by MLS GRID,MLS#: 4022232
Facts & features
Interior
Bedrooms & bathrooms
- Bedrooms: 4
- Bathrooms: 3
- Full bathrooms: 3
- Main level bedrooms: 4
Primary bedroom
- Features: Split BR Plan, Walk-In Closet(s)
- Level: Main
Primary bedroom
- Level: Main
Bedroom s
- Features: Ceiling Fan(s), Walk-In Closet(s)
- Level: Main
Bedroom s
- Features: Ceiling Fan(s)
- Level: Main
Bedroom s
- Features: Ceiling Fan(s)
- Level: Main
Bedroom s
- Level: Main
Bedroom s
- Level: Main
Bedroom s
- Level: Main
Bathroom full
- Level: Main
Bathroom full
- Level: Main
Bathroom full
- Level: Main
Bathroom full
- Level: Main
Bathroom full
- Level: Main
Bathroom full
- Level: Main
Den
- Level: Main
Den
- Level: Main
Dining room
- Level: Main
Dining room
- Level: Main
Kitchen
- Level: Main
Kitchen
- Level: Main
Living room
- Level: Main
Living room
- Level: Main
Utility room
- Level: Main
Utility room
- Level: Main
Heating
- Electric, Floor Furnace, Propane
Cooling
- Ceiling Fan(s), Central Air, Electric, Window Unit(s)
Appliances
- Included: Dishwasher, Dryer, Electric Water Heater, Exhaust Fan, Gas Oven, Gas Range, Microwave, Refrigerator
- Laundry: Electric Dryer Hookup, Utility Room, Inside, Main Level, Washer Hookup
Features
- Open Floorplan, Walk-In Closet(s)
- Flooring: Carpet, Tile, Wood
- Doors: Storm Door(s)
- Windows: Insulated Windows
- Has basement: No
- Attic: Pull Down Stairs
Interior area
- Total structure area: 2,072
- Total interior livable area: 2,072 sqft
- Finished area above ground: 2,072
- Finished area below ground: 0
Property
Parking
- Total spaces: 2
- Parking features: Driveway, Detached Garage, Garage Door Opener, Garage Faces Side, Parking Space(s), Garage on Main Level
- Garage spaces: 2
- Has uncovered spaces: Yes
- Details: RV parking
Features
- Levels: 1 Story/F.R.O.G.
- Patio & porch: Deck, Front Porch, Patio, Porch
- Exterior features: Rainwater Catchment
- Waterfront features: Beach - Public, Boat Ramp – Community, Covered structure, Boat Slip – Community, Creek/Stream
Lot
- Size: 4.60 Acres
- Features: Private, Wooded
Details
- Additional structures: Outbuilding
- Parcel number: 3774760607.000
- Zoning: RA
- Special conditions: Standard
- Other equipment: Fuel Tank(s)
- Horse amenities: None
Construction
Type & style
- Home type: SingleFamily
- Architectural style: Ranch
- Property subtype: Modular
Materials
- Shingle/Shake, Vinyl
- Foundation: Crawl Space
- Roof: Shingle
Condition
- New construction: No
- Year built: 1998
Utilities & green energy
- Sewer: Septic Installed
- Water: Well
- Utilities for property: Electricity Connected, Propane
Community & neighborhood
Security
- Security features: Smoke Detector(s)
Community
- Community features: Lake Access
Location
- Region: Stony Point
- Subdivision: Riverwalk
HOA & financial
HOA
- Has HOA: Yes
- HOA fee: $431 annually
- Association name: Riverwalk HOA
Other
Other facts
- Listing terms: Cash,Conventional,FHA,VA Loan
- Road surface type: Gravel
Price history
| Date | Event | Price |
|---|---|---|
| 4/3/2024 | Sold | $410,000-1.7%$198/sqft |
Source: | ||
| 2/19/2024 | Pending sale | $417,000$201/sqft |
Source: | ||
| 2/14/2024 | Price change | $417,000-0.5%$201/sqft |
Source: | ||
| 1/4/2024 | Price change | $419,000-0.2%$202/sqft |
Source: | ||
| 12/19/2023 | Price change | $420,000-1.6%$203/sqft |
Source: | ||
Public tax history
| Year | Property taxes | Tax assessment |
|---|---|---|
| 2025 | $1,683 | $275,130 |
| 2024 | $1,683 | $275,130 |
| 2023 | $1,683 +22.4% | $275,130 +31.3% |
Find assessor info on the county website
Neighborhood: 28678
Nearby schools
GreatSchools rating
- 7/10Sharon Elementary SchoolGrades: PK-5Distance: 2.4 mi
- 2/10West Iredell Middle SchoolGrades: 6-8Distance: 6.4 mi
- 1/10West Iredell High SchoolGrades: 9-12Distance: 6.2 mi
Schools provided by the listing agent
- Elementary: Sharon
- Middle: West Iredell
- High: West Iredell
Source: Canopy MLS as distributed by MLS GRID. This data may not be complete. We recommend contacting the local school district to confirm school assignments for this home.
Get a cash offer in 3 minutes
Find out how much your home could sell for in as little as 3 minutes with a no-obligation cash offer.
Estimated market value
$450,700
