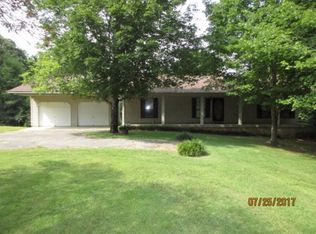Sold for $315,000
$315,000
425 Thompson School Access Rd, Huntingdon, TN 38344
3beds
2,378sqft
Single Family Residence
Built in 1993
8.5 Acres Lot
$316,900 Zestimate®
$132/sqft
$1,731 Estimated rent
Home value
$316,900
Estimated sales range
Not available
$1,731/mo
Zestimate® history
Loading...
Owner options
Explore your selling options
What's special
Experience serene country living with this private and spacious property! Nestled on 8.5 beautiful wooded acres, this home offers a cozy and peaceful retreat. The finished basement features poured walls, an additional kitchen, bedroom and a playroom, perfect for extra living space. The main floor boasts an open floor plan, ideal for gatherings. A large garage/workshop provides ample space for hobbies and storage. For peace of mind, an installed storm shelter accommodates up to 8 people. A brand new shed that is wired for electrical, that could be finished to be a tiny home. Relax on the expansive concrete front porch, perfect for a swing to enjoy the surrounding wildlife. There's also a lovely patio accessible through the basement's French doors. Don't miss this opportunity to call this house "HOME " call me today for your private showing!
Zillow last checked: 8 hours ago
Listing updated: October 03, 2025 at 11:56am
Listed by:
Brandie Bassett,
Total Realty Source
Bought with:
Eric Yates, 375653
All-Star Real Estate
Source: CWTAR,MLS#: 2502918
Facts & features
Interior
Bedrooms & bathrooms
- Bedrooms: 3
- Bathrooms: 2
- Full bathrooms: 2
- Main level bathrooms: 1
- Main level bedrooms: 2
Primary bedroom
- Level: Main
- Area: 195
- Dimensions: 15.0 x 13.0
Bedroom
- Level: Main
- Area: 198
- Dimensions: 18.0 x 11.0
Bedroom
- Level: Basement
- Area: 96
- Dimensions: 12.0 x 8.0
Bathroom
- Description: Basement
- Area: 40
- Dimensions: 5.0 x 8.0
Basement
- Description: Includes partial kitchen: sink, cabinets and Fridge. Gas line if you want to install a stove.
- Level: Basement
- Area: 750
- Dimensions: 30.0 x 25.0
Foyer
- Area: 140
- Dimensions: 14.0 x 10.0
Kitchen
- Area: 220
- Dimensions: 20.0 x 11.0
Living room
- Level: Main
- Area: 255
- Dimensions: 17.0 x 15.0
Heating
- Central, Natural Gas
Cooling
- Ceiling Fan(s), Central Air
Appliances
- Included: Built-In Electric Oven, Dishwasher
- Laundry: Electric Dryer Hookup, In Basement, Washer Hookup
Features
- Ceiling Fan(s), Double Vanity, Eat-in Kitchen, Entrance Foyer, Kitchen Island, Open Floorplan, Tub Shower Combo, Walk-In Closet(s)
- Flooring: Carpet, Laminate, Vinyl
- Windows: Blinds, Shutters
- Basement: Finished,Walk-Out Access
- Has fireplace: No
Interior area
- Total structure area: 2,842
- Total interior livable area: 2,378 sqft
Property
Parking
- Total spaces: 4
- Parking features: Open
- Garage spaces: 2
- Uncovered spaces: 2
Features
- Levels: One and One Half
- Patio & porch: Front Porch, Patio, Side Porch
- Exterior features: Rain Gutters
- Fencing: None
Lot
- Size: 8.50 Acres
- Dimensions: 370,259 sq.ft
- Features: Corner Lot, Rolling Slope, Secluded, Wooded
Details
- Additional structures: Storage
- Parcel number: 050 015.00
- Special conditions: Standard
Construction
Type & style
- Home type: SingleFamily
- Architectural style: Ranch
- Property subtype: Single Family Residence
Materials
- Vinyl Siding
- Foundation: Combination
- Roof: Composition
Condition
- false
- New construction: No
- Year built: 1993
Utilities & green energy
- Sewer: Septic Tank
- Water: Public
- Utilities for property: Cable Available, Natural Gas Connected, Water Connected
Community & neighborhood
Security
- Security features: Fire Alarm
Location
- Region: Huntingdon
- Subdivision: None
Other
Other facts
- Listing terms: Cash,Conventional,FHA,USDA Loan,VA Loan
Price history
| Date | Event | Price |
|---|---|---|
| 9/19/2025 | Sold | $315,000$132/sqft |
Source: | ||
| 7/7/2025 | Pending sale | $315,000$132/sqft |
Source: | ||
| 6/25/2025 | Listed for sale | $315,000-3.1%$132/sqft |
Source: | ||
| 9/11/2024 | Listing removed | $325,000$137/sqft |
Source: | ||
| 8/3/2024 | Listed for sale | $325,000$137/sqft |
Source: | ||
Public tax history
Tax history is unavailable.
Neighborhood: 38344
Nearby schools
GreatSchools rating
- 8/10Huntingdon Primary SchoolGrades: PK-3Distance: 3.5 mi
- 5/10Huntingdon Middle SchoolGrades: 4-8Distance: 3.7 mi
- 5/10Huntingdon High SchoolGrades: 9-12Distance: 3.6 mi
Schools provided by the listing agent
- District: Huntingdon School District
Source: CWTAR. This data may not be complete. We recommend contacting the local school district to confirm school assignments for this home.
Get pre-qualified for a loan
At Zillow Home Loans, we can pre-qualify you in as little as 5 minutes with no impact to your credit score.An equal housing lender. NMLS #10287.
