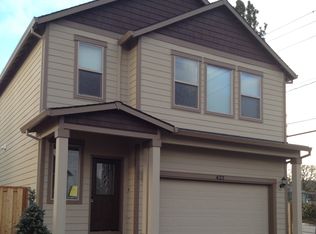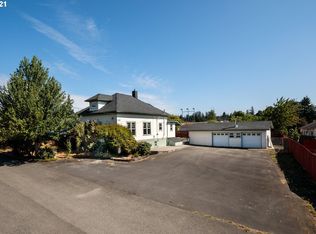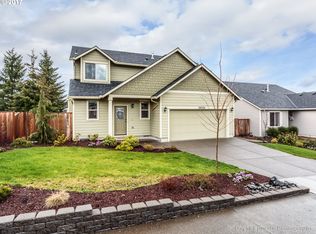NEW CONSTRUCTION OFFERING THE FOLLOWING UPGRADES STANDARD:SLAB GRANITE KITCHEN COUNTERS,TILE BACKSPLASH,9FT CEILINGS,ELECTRIC FLATTOP RANGE,OIL RUBBED BRONZE ,PATIO,MILGARD WINDOWS,STAINLESS STEEL APPLIANCES,GAS FIREPLACE,CAN LIGHTING,WOOD WRAPPED WINDOWS MAIN LEVEL,50 GAL HOT WATER TANK,GARBAGE DISOSAL,MICROWAVE,FRONT YARD LANDSCAPED WITH SPRINKLERS.SELLER WILL PAY $5000 CLOSING COST ON ALL NEGOTIATED ACCEPTABLE OFFERS BEFORE 2/15/2015
This property is off market, which means it's not currently listed for sale or rent on Zillow. This may be different from what's available on other websites or public sources.


