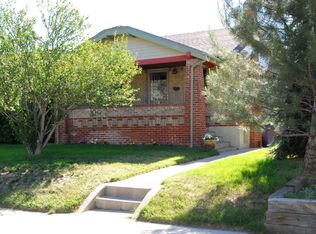Sold for $749,000
$749,000
4250 Decatur Street, Denver, CO 80211
2beds
1,266sqft
Single Family Residence
Built in 1928
4,690 Square Feet Lot
$705,600 Zestimate®
$592/sqft
$2,615 Estimated rent
Home value
$705,600
$656,000 - $755,000
$2,615/mo
Zestimate® history
Loading...
Owner options
Explore your selling options
What's special
This beautifully remodeled Denver brick bungalow in the trendy Sunnyside neighborhood blends historic charm and luxurious touches. From the inviting covered front porch, step into the natural light-filled living area highlighted by its Craftsman details including elegant archways and newly refinished original hardwood flooring. The living room flows into a cozy dining area with large windows and additional seating at the kitchen peninsula. The custom built kitchen was thoughtfully designed to enhance the character of the home. High end finishes in the kitchen include Carrara marble countertops, ceiling height custom cabinetry, an appliance garage for maximized storage, a pot-filler, and stainless-steel appliances. The main floor primary suite features a walk-in closet and a spa-like en-suite bathroom with freestanding soaker tub, double vanity, and an expansive glass-enclosed shower. The finished basement has a large laundry room and a second primary suite (non-conforming) with a walk-in closet and en-suite bathroom. The fully fenced backyard with a covered back patio leads to a detached oversized 1 car garage and additional parking spaces in the alleyway. A front and backyard sprinkler system was installed last year. Situated in a quiet neighborhood, this timeless 1920s home is conveniently located within short walking distance to parks, restaurants, and coffee shops.
Zillow last checked: 8 hours ago
Listing updated: April 15, 2025 at 03:20pm
Listed by:
Joseph Prinzi 720-939-3600 joeprinzi@oldcountryre.com,
The Old Country Real Estate Group LLC
Bought with:
John Bruce, 100099370
eXp Realty, LLC
Source: REcolorado,MLS#: 9189116
Facts & features
Interior
Bedrooms & bathrooms
- Bedrooms: 2
- Bathrooms: 2
- Full bathrooms: 1
- 3/4 bathrooms: 1
- Main level bathrooms: 1
- Main level bedrooms: 1
Primary bedroom
- Description: Lage Bedroom With Walk In Closet
- Level: Main
Bedroom
- Description: Non-Conforming
- Level: Basement
Primary bathroom
- Description: 5 Piece Bathroom
- Level: Main
Bathroom
- Level: Basement
Laundry
- Level: Basement
Heating
- Forced Air
Cooling
- Central Air
Appliances
- Included: Dishwasher, Dryer, Gas Water Heater, Microwave, Oven, Range Hood, Washer
Features
- Built-in Features, Ceiling Fan(s), Five Piece Bath, Granite Counters, High Speed Internet, Primary Suite, Smoke Free, Walk-In Closet(s)
- Flooring: Tile, Wood
- Windows: Double Pane Windows
- Basement: Full
Interior area
- Total structure area: 1,266
- Total interior livable area: 1,266 sqft
- Finished area above ground: 633
- Finished area below ground: 633
Property
Parking
- Total spaces: 3
- Parking features: Garage
- Garage spaces: 1
- Details: Off Street Spaces: 2
Features
- Levels: One
- Stories: 1
- Patio & porch: Covered, Front Porch
- Exterior features: Private Yard
Lot
- Size: 4,690 sqft
- Features: Level
Details
- Parcel number: 220409002
- Zoning: U-SU-C1
- Special conditions: Standard
Construction
Type & style
- Home type: SingleFamily
- Architectural style: Bungalow
- Property subtype: Single Family Residence
Materials
- Brick, Frame
- Roof: Composition
Condition
- Updated/Remodeled
- Year built: 1928
Utilities & green energy
- Sewer: Public Sewer
- Water: Public
Community & neighborhood
Security
- Security features: Carbon Monoxide Detector(s), Smoke Detector(s)
Location
- Region: Denver
- Subdivision: Sunnyside
Other
Other facts
- Listing terms: 1031 Exchange,Cash,Conventional,FHA
- Ownership: Individual
- Road surface type: Paved
Price history
| Date | Event | Price |
|---|---|---|
| 4/4/2025 | Sold | $749,000$592/sqft |
Source: | ||
| 2/24/2025 | Pending sale | $749,000$592/sqft |
Source: | ||
| 2/3/2025 | Listed for sale | $749,000+42.4%$592/sqft |
Source: | ||
| 1/9/2024 | Sold | $526,000-4.4%$415/sqft |
Source: Agent Provided Report a problem | ||
| 12/18/2023 | Pending sale | $550,000$434/sqft |
Source: | ||
Public tax history
| Year | Property taxes | Tax assessment |
|---|---|---|
| 2024 | $2,812 +27.1% | $36,290 -7.8% |
| 2023 | $2,212 +3.6% | $39,350 +41.4% |
| 2022 | $2,136 +2.6% | $27,820 -2.8% |
Find assessor info on the county website
Neighborhood: Sunnyside
Nearby schools
GreatSchools rating
- 3/10Columbian Elementary SchoolGrades: PK-5Distance: 0.2 mi
- 9/10Skinner Middle SchoolGrades: 6-8Distance: 0.6 mi
- 5/10North High SchoolGrades: 9-12Distance: 1 mi
Schools provided by the listing agent
- Elementary: Columbian
- Middle: Strive Sunnyside
- High: North
- District: Denver 1
Source: REcolorado. This data may not be complete. We recommend contacting the local school district to confirm school assignments for this home.
Get a cash offer in 3 minutes
Find out how much your home could sell for in as little as 3 minutes with a no-obligation cash offer.
Estimated market value$705,600
Get a cash offer in 3 minutes
Find out how much your home could sell for in as little as 3 minutes with a no-obligation cash offer.
Estimated market value
$705,600
