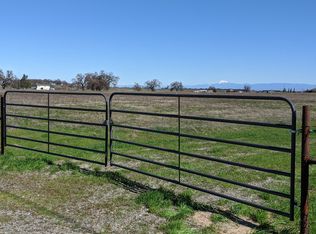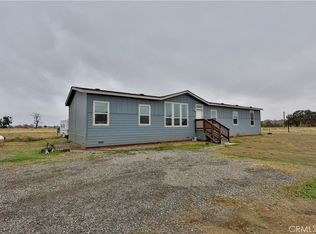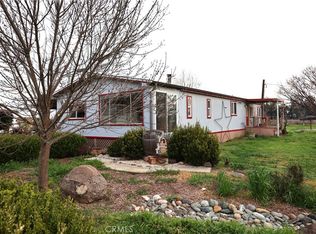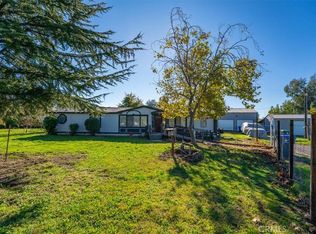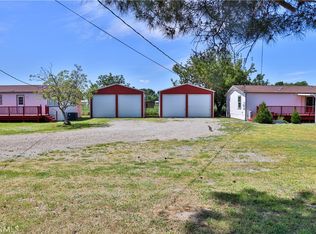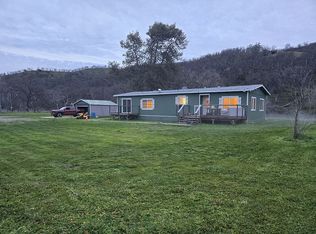Michael Moller DRE #00606878 530-624-3196,
Moller Realty Group
4250 Osborn Rd, Flournoy, CA 96029
What's special
- 874 days |
- 143 |
- 2 |
Zillow last checked:
Listing updated:
Michael Moller DRE #00606878 530-624-3196,
Moller Realty Group
Facts & features
Interior
Bedrooms & bathrooms
- Bedrooms: 3
- Bathrooms: 2
- Full bathrooms: 2
- Main level bathrooms: 2
- Main level bedrooms: 3
Rooms
- Room types: Bedroom, Great Room, Kitchen, Living Room, Primary Bedroom, Other
Primary bedroom
- Features: Primary Suite
Bedroom
- Features: All Bedrooms Down
Bathroom
- Features: Bathroom Exhaust Fan, Bathtub, Dual Sinks, Separate Shower, Tub Shower, Walk-In Shower
Kitchen
- Features: Granite Counters, Kitchen Island, Pots & Pan Drawers
Other
- Features: Walk-In Closet(s)
Heating
- Central, Electric
Cooling
- Central Air, Electric
Appliances
- Included: Dishwasher, Electric Range, Electric Water Heater, Free-Standing Range, Range Hood, Water To Refrigerator, Water Heater, Dryer, Washer
- Laundry: Washer Hookup, Electric Dryer Hookup, Inside, Laundry Room
Features
- Built-in Features, Ceiling Fan(s), Coffered Ceiling(s), Eat-in Kitchen, Granite Counters, High Ceilings, Country Kitchen, Open Floorplan, Pantry, Recessed Lighting, All Bedrooms Down, Primary Suite, Walk-In Closet(s)
- Flooring: Carpet, Laminate
- Doors: Insulated Doors, Panel Doors
- Windows: Double Pane Windows, Screens
- Has fireplace: No
- Fireplace features: None
- Common walls with other units/homes: No Common Walls
Interior area
- Total interior livable area: 1,503 sqft
Property
Parking
- Total spaces: 10
- Parking features: Covered, Detached Carport, Driveway Level, Driveway, Gravel, Gated, RV Potential, Unassigned
- Carport spaces: 2
- Uncovered spaces: 8
Accessibility
- Accessibility features: Safe Emergency Egress from Home, Low Pile Carpet, No Stairs, Accessible Approach with Ramp, Accessible Doors
Features
- Levels: One
- Stories: 1
- Entry location: Ground with ramp
- Patio & porch: Deck, See Remarks, Wood
- Exterior features: Rain Gutters
- Pool features: None
- Spa features: None
- Fencing: Chain Link,Excellent Condition
- Has view: Yes
- View description: Hills, Meadow, Mountain(s), Neighborhood, Panoramic, Trees/Woods
Lot
- Size: 5.91 Acres
- Features: Agricultural, Level, Rectangular Lot, Secluded, Street Level
Details
- Additional structures: Shed(s)
- Parcel number: 061400054000
- Zoning: EA-B:871
- Special conditions: Standard
Construction
Type & style
- Home type: MobileManufactured
- Architectural style: Contemporary
- Property subtype: Manufactured Home
Materials
- Drywall, Frame, Glass, Concrete, Wood Siding
- Foundation: See Remarks, Tie Down
- Roof: Metal
Condition
- Turnkey
- New construction: No
- Year built: 2009
Utilities & green energy
- Electric: Electricity - On Property, 220 Volts in Kitchen, 220 Volts in Laundry
- Sewer: Septic Tank
- Water: Private, See Remarks, Well
- Utilities for property: Electricity Connected, Natural Gas Not Available, Phone Available, Sewer Connected, Water Connected
Community & HOA
Community
- Features: Biking, Hiking, Rural
- Security: Fire Sprinkler System, Smoke Detector(s)
Location
- Region: Flournoy
Financial & listing details
- Price per square foot: $283/sqft
- Tax assessed value: $211,399
- Annual tax amount: $2,130
- Date on market: 4/2/2025
- Cumulative days on market: 875 days
- Listing terms: Cash,Cash to New Loan
- Inclusions: All appliances in the kitchen except the microwave oven.
- Exclusions: None
- Road surface type: Paved

Michael Moller
(530) 624-3196
By pressing Contact Agent, you agree that the real estate professional identified above may call/text you about your search, which may involve use of automated means and pre-recorded/artificial voices. You don't need to consent as a condition of buying any property, goods, or services. Message/data rates may apply. You also agree to our Terms of Use. Zillow does not endorse any real estate professionals. We may share information about your recent and future site activity with your agent to help them understand what you're looking for in a home.
Estimated market value
Not available
Estimated sales range
Not available
$1,994/mo
Price history
Price history
| Date | Event | Price |
|---|---|---|
| 11/18/2025 | Price change | $425,000-15%$283/sqft |
Source: Tehama County AOR #20250243 Report a problem | ||
| 11/13/2025 | Price change | $500,000-9.1%$333/sqft |
Source: Tehama County AOR #20250243 Report a problem | ||
| 8/7/2025 | Price change | $550,000+34.1%$366/sqft |
Source: Tehama County AOR #20250243 Report a problem | ||
| 4/2/2025 | Price change | $410,000-25.5%$273/sqft |
Source: Tehama County AOR #20250243 Report a problem | ||
| 8/26/2024 | Price change | $550,000+17%$366/sqft |
Source: | ||
| 7/18/2024 | Price change | $470,000-1.1%$313/sqft |
Source: | ||
| 2/28/2024 | Listed for sale | $475,000-31.7%$316/sqft |
Source: Tehama County AOR #20240140 Report a problem | ||
| 2/9/2024 | Listing removed | -- |
Source: MetroList Services of CA #223075802 Report a problem | ||
| 8/10/2023 | Listing removed | $695,000$462/sqft |
Source: MetroList Services of CA #223075802 Report a problem | ||
| 8/10/2023 | Listed for sale | $695,000+1058.3%$462/sqft |
Source: MetroList Services of CA #223075802 Report a problem | ||
| 8/26/2008 | Sold | $60,000$40/sqft |
Source: Public Record Report a problem | ||
Public tax history
Public tax history
| Year | Property taxes | Tax assessment |
|---|---|---|
| 2025 | $2,130 +1.8% | $211,399 +2% |
| 2024 | $2,092 +2% | $207,255 +2% |
| 2023 | $2,051 +1.7% | $203,192 +2% |
| 2022 | $2,017 +198.8% | $199,209 +205.1% |
| 2021 | $675 +37% | $65,303 +39.5% |
| 2020 | $493 +3.6% | $46,818 +2% |
| 2019 | $475 -21.7% | $45,900 -20.9% |
| 2018 | $607 +8.8% | $58,064 +10% |
| 2017 | $558 | $52,785 |
| 2015 | -- | $52,785 +15% |
| 2014 | $467 | $45,900 |
| 2013 | -- | $45,900 |
| 2012 | -- | $45,900 -15% |
| 2011 | -- | $54,000 |
| 2010 | -- | $54,000 -10% |
| 2009 | -- | $60,000 +900.2% |
| 2008 | -- | $5,999 +2% |
| 2007 | -- | $5,882 +2% |
| 2006 | -- | $5,767 +2% |
| 2005 | -- | $5,654 +2% |
| 2004 | -- | $5,544 +1.9% |
| 2003 | -- | $5,443 +2% |
| 2002 | -- | $5,337 +2% |
| 2001 | -- | $5,233 |
Find assessor info on the county website
BuyAbility℠ payment
Climate risks
Neighborhood: 96029
Nearby schools
GreatSchools rating
- NAFlournoy Elementary SchoolGrades: K-8Distance: 0.1 mi
- 4/10Corning High SchoolGrades: 9-12Distance: 14.6 mi
- Loading
