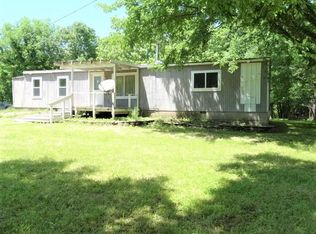Beautiful Country setting, 3 BR, 2 BA, Custom kitchen/hickory cabinets-pantry-island eating bar/ bar stools. Carpet in BR's , Perma Stone in kitchen & baths. Laundry inBath/shower only. 2nd full bath has shower over tub-built-ins-window. DR has windows on 3 sides=door out to 14x19 wood deck. LR has a wall of built-ins, fireplace/pellet stove insert=stainless liner in flu. Master & 2nd BR on main fl. Upstairs is a 13x20 BR with 2 closets, carpet over wood. Bead Board has been used throughout the home as accents Covered Concrete Front porch. Smaller deck into Mud room/office/exercise room/hobby rm. Concrete partial bsmt. has outside entrance-Culligan Water System/Reverse Osmosis. Furnace under house 22x30 Detached Garage, 36x50 Shed with concrete fl. New Roof, new plumbing,. Outside hydrants on well water
This property is off market, which means it's not currently listed for sale or rent on Zillow. This may be different from what's available on other websites or public sources.

