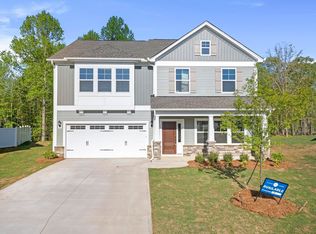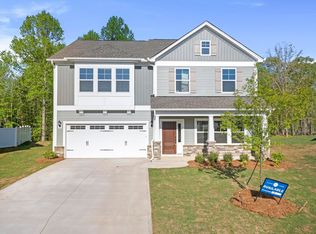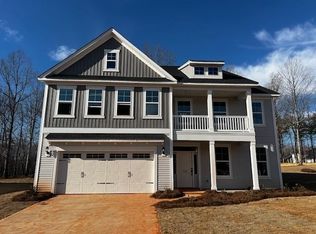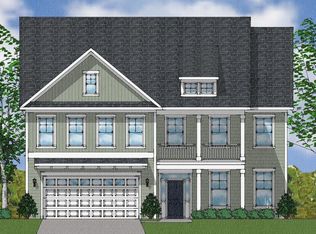Sold for $405,250
$405,250
4250 Winding Ridge Ln, Boiling Springs, SC 29316
3beds
2,000sqft
SingleFamily
Built in 2023
0.71 Acres Lot
$471,600 Zestimate®
$203/sqft
$2,450 Estimated rent
Home value
$471,600
$448,000 - $495,000
$2,450/mo
Zestimate® history
Loading...
Owner options
Explore your selling options
What's special
New homes in Boiling Springs at Providence Farm offer you convenience to city amenities on quiet, 1/2 acres home sites! One and two-story homes range from 1,600 to more than 4,300 square feet. Most plans include a designated home office, flex or bonus room, or extra bedroom perfect when working from home! This quaint community is surrounded by lovely trees and is perfect for enjoying nature while still being close to the city.
Facts & features
Interior
Bedrooms & bathrooms
- Bedrooms: 3
- Bathrooms: 2
- Full bathrooms: 2
Heating
- Other
Features
- Flooring: Laminate
Interior area
- Total interior livable area: 2,000 sqft
Property
Parking
- Parking features: Garage - Attached
Features
- Exterior features: Other
Lot
- Size: 0.71 Acres
Details
- Parcel number: 2360040039
Construction
Type & style
- Home type: SingleFamily
Materials
- Foundation: Slab
- Roof: Composition
Condition
- Year built: 2023
Community & neighborhood
Location
- Region: Boiling Springs
Price history
| Date | Event | Price |
|---|---|---|
| 10/15/2025 | Listing removed | $482,500$241/sqft |
Source: | ||
| 9/16/2025 | Price change | $482,500-0.5%$241/sqft |
Source: | ||
| 8/1/2025 | Price change | $485,000-1%$243/sqft |
Source: | ||
| 7/2/2025 | Price change | $489,900-1.9%$245/sqft |
Source: | ||
| 6/6/2025 | Listed for sale | $499,500+23.3%$250/sqft |
Source: | ||
Public tax history
| Year | Property taxes | Tax assessment |
|---|---|---|
| 2025 | -- | $17,068 -29.8% |
| 2024 | $8,857 +10033.1% | $24,318 +10032.5% |
| 2023 | $87 | $240 |
Find assessor info on the county website
Neighborhood: 29316
Nearby schools
GreatSchools rating
- 9/10Sugar Ridge ElementaryGrades: PK-5Distance: 0.7 mi
- 7/10Boiling Springs Middle SchoolGrades: 6-8Distance: 1.3 mi
- 7/10Boiling Springs High SchoolGrades: 9-12Distance: 3.1 mi
Get a cash offer in 3 minutes
Find out how much your home could sell for in as little as 3 minutes with a no-obligation cash offer.
Estimated market value
$471,600



