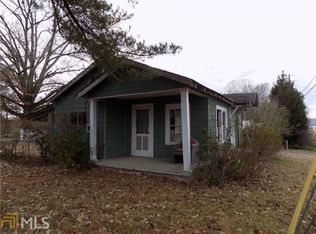Closed
$183,000
4251 Alabama Hwy SW, Rome, GA 30165
2beds
1,096sqft
Single Family Residence, Residential
Built in 1960
0.25 Acres Lot
$196,000 Zestimate®
$167/sqft
$1,144 Estimated rent
Home value
$196,000
$186,000 - $206,000
$1,144/mo
Zestimate® history
Loading...
Owner options
Explore your selling options
What's special
This thoughtfully renovated home has undergone a comprehensive transformation, making it move-in ready and worry-free. Natural light floods the living area through large windows, creating a bright and inviting atmosphere. The designer kitchen overlooks the dining area and a flex room, perfect for additional dining or office space, which leads to a private back deck. The luxurious bathroom boasts a double vanity and tiled shower, creating a spa-like experience. In addition, this home offers a laundry room, a new HVAC system, updated plumbing and electrical, and a brand new deck with beautiful views of the private backyard. Located just minutes from the city center, this fully renovated home offers convenient access to a vibrant downtown area full of dining, shopping, and entertainment options, as well as several nearby college and universities.
Zillow last checked: 8 hours ago
Listing updated: April 12, 2023 at 10:55pm
Listing Provided by:
Sacha Rady,
Engel & Volkers Atlanta
Bought with:
CLAIRE SMITH, 208017
Bob Wood Realty
Source: FMLS GA,MLS#: 7186279
Facts & features
Interior
Bedrooms & bathrooms
- Bedrooms: 2
- Bathrooms: 1
- Full bathrooms: 1
- Main level bathrooms: 1
- Main level bedrooms: 2
Primary bedroom
- Features: Master on Main
- Level: Master on Main
Bedroom
- Features: Master on Main
Primary bathroom
- Features: Double Vanity, Tub/Shower Combo
Dining room
- Features: Open Concept
Kitchen
- Features: Breakfast Bar, Cabinets Other, Solid Surface Counters
Heating
- Electric
Cooling
- Ceiling Fan(s), Central Air
Appliances
- Included: Dishwasher, Refrigerator
- Laundry: Laundry Room, Main Level, Mud Room
Features
- Double Vanity
- Flooring: Laminate
- Windows: Double Pane Windows
- Basement: None
- Has fireplace: No
- Fireplace features: None
- Common walls with other units/homes: No Common Walls
Interior area
- Total structure area: 1,096
- Total interior livable area: 1,096 sqft
- Finished area above ground: 1,096
Property
Parking
- Total spaces: 1
- Parking features: Carport, Driveway
- Carport spaces: 1
- Has uncovered spaces: Yes
Accessibility
- Accessibility features: None
Features
- Levels: One
- Stories: 1
- Patio & porch: None
- Exterior features: None
- Pool features: None
- Spa features: None
- Fencing: Privacy
- Has view: Yes
- View description: Trees/Woods
- Waterfront features: None
- Body of water: None
Lot
- Size: 0.25 Acres
- Dimensions: 125x99x122x99
- Features: Back Yard
Details
- Additional structures: None
- Parcel number: F13Y 257
- Other equipment: None
- Horse amenities: None
Construction
Type & style
- Home type: SingleFamily
- Architectural style: Ranch
- Property subtype: Single Family Residence, Residential
Materials
- Brick Veneer
- Foundation: None
- Roof: Shingle
Condition
- Updated/Remodeled
- New construction: No
- Year built: 1960
Utilities & green energy
- Electric: None
- Sewer: Public Sewer
- Water: Public
- Utilities for property: None
Green energy
- Energy efficient items: None
- Energy generation: None
Community & neighborhood
Security
- Security features: None
Community
- Community features: None
Location
- Region: Rome
Other
Other facts
- Road surface type: Paved
Price history
| Date | Event | Price |
|---|---|---|
| 4/6/2023 | Sold | $183,000+3.4%$167/sqft |
Source: | ||
| 3/13/2023 | Pending sale | $177,000$161/sqft |
Source: | ||
| 3/13/2023 | Contingent | $177,000$161/sqft |
Source: | ||
| 3/9/2023 | Listed for sale | $177,000+428.4%$161/sqft |
Source: | ||
| 1/5/2021 | Sold | $33,500-4.3%$31/sqft |
Source: Public Record Report a problem | ||
Public tax history
| Year | Property taxes | Tax assessment |
|---|---|---|
| 2024 | $2,094 +111.9% | $73,575 +113.4% |
| 2023 | $988 +148.6% | $34,478 +36.2% |
| 2022 | $398 -38.3% | $25,309 +18.5% |
Find assessor info on the county website
Neighborhood: 30165
Nearby schools
GreatSchools rating
- 8/10Coosa Middle SchoolGrades: 5-7Distance: 0.6 mi
- 7/10Coosa High SchoolGrades: 8-12Distance: 0.4 mi
- 6/10Alto Park Elementary SchoolGrades: PK-4Distance: 3.7 mi
Schools provided by the listing agent
- Elementary: Alto Park
- Middle: Coosa
- High: Coosa
Source: FMLS GA. This data may not be complete. We recommend contacting the local school district to confirm school assignments for this home.

Get pre-qualified for a loan
At Zillow Home Loans, we can pre-qualify you in as little as 5 minutes with no impact to your credit score.An equal housing lender. NMLS #10287.
