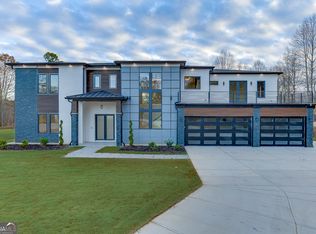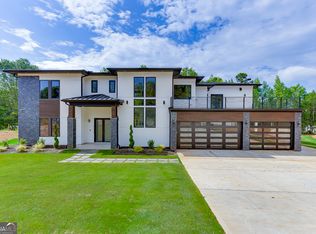Closed
$424,370
4251 Hamilton Mill Rd, Buford, GA 30519
3beds
1,972sqft
Single Family Residence
Built in 1972
0.58 Acres Lot
$418,200 Zestimate®
$215/sqft
$2,179 Estimated rent
Home value
$418,200
$385,000 - $456,000
$2,179/mo
Zestimate® history
Loading...
Owner options
Explore your selling options
What's special
Welcome to this charming ranch-style home in the award-winning and highly sought-after Buford City School district. This property is ideally located near the new Publix shopping center, downtown Buford's fantastic dining and entertainment options, the Mall of Georgia, and offers convenient access to I-985. The spacious kitchen features a built-in microwave, oven, gas cooktop, and pantry, while the cozy breakfast bar provides the perfect spot for casual meals or morning coffee. The large den/living room stands out with a stunning tongue-and-groove wood ceiling, creating a warm and inviting atmosphere. Step outside to enjoy the screened-in porch, deck, and patio area overlooking the fenced backyard on a generous .58-acre lot. The owner's suite includes a spacious walk-in closet, an additional smaller closet, and an en-suite bath with a Jacuzzi tub and separate shower. A secondary bedroom, additional full bath, and a smaller adjoining room ideal for a home office add versatility to the layout. Durable LVP flooring is found throughout the home. Currently zoned residential, this property also offers the unique potential for commercial zoning, adding significant value and flexibility for future use. Combining comfort, charm, and an unbeatable location, this home is an excellent choice for your next chapter.
Zillow last checked: 8 hours ago
Listing updated: July 01, 2025 at 02:07pm
Listed by:
Brian K Smith 678-549-3223,
Keller Williams Realty North Atlanta
Bought with:
Bolaji Amusa, 413588
Keller Williams Realty
Source: GAMLS,MLS#: 10430259
Facts & features
Interior
Bedrooms & bathrooms
- Bedrooms: 3
- Bathrooms: 2
- Full bathrooms: 2
- Main level bathrooms: 2
- Main level bedrooms: 3
Dining room
- Features: Dining Rm/Living Rm Combo
Kitchen
- Features: Breakfast Bar, Pantry
Heating
- Central
Cooling
- Ceiling Fan(s), Central Air
Appliances
- Included: Other
- Laundry: Laundry Closet, Other
Features
- Beamed Ceilings, Master On Main Level, Vaulted Ceiling(s), Walk-In Closet(s)
- Flooring: Vinyl
- Basement: None
- Has fireplace: No
- Common walls with other units/homes: No Common Walls
Interior area
- Total structure area: 1,972
- Total interior livable area: 1,972 sqft
- Finished area above ground: 1,972
- Finished area below ground: 0
Property
Parking
- Total spaces: 3
- Parking features: Kitchen Level, Off Street
Features
- Levels: One
- Stories: 1
- Patio & porch: Patio, Screened
- Fencing: Back Yard
- Has view: Yes
- View description: City
- Body of water: None
Lot
- Size: 0.58 Acres
- Features: Level
Details
- Additional structures: Shed(s)
- Parcel number: R7262 015
- Special conditions: Investor Owned
Construction
Type & style
- Home type: SingleFamily
- Architectural style: Ranch
- Property subtype: Single Family Residence
Materials
- Brick, Concrete
- Foundation: Slab
- Roof: Composition
Condition
- Updated/Remodeled
- New construction: No
- Year built: 1972
Utilities & green energy
- Sewer: Septic Tank
- Water: Public
- Utilities for property: Electricity Available, Natural Gas Available, Water Available
Community & neighborhood
Security
- Security features: Smoke Detector(s)
Community
- Community features: Sidewalks, Street Lights, Walk To Schools, Near Shopping
Location
- Region: Buford
- Subdivision: None
HOA & financial
HOA
- Has HOA: No
- Services included: None
Other
Other facts
- Listing agreement: Exclusive Right To Sell
- Listing terms: Cash,Conventional,FHA,VA Loan
Price history
| Date | Event | Price |
|---|---|---|
| 7/1/2025 | Sold | $424,370-1.1%$215/sqft |
Source: | ||
| 5/5/2025 | Pending sale | $429,000$218/sqft |
Source: | ||
| 4/29/2025 | Listed for sale | $429,000$218/sqft |
Source: | ||
| 4/23/2025 | Pending sale | $429,000$218/sqft |
Source: | ||
| 4/14/2025 | Price change | $429,000-2.3%$218/sqft |
Source: | ||
Public tax history
| Year | Property taxes | Tax assessment |
|---|---|---|
| 2024 | $1,831 -2.1% | $127,600 -2.1% |
| 2023 | $1,871 +16.6% | $130,400 +16.6% |
| 2022 | $1,605 +38.8% | $111,840 +38.8% |
Find assessor info on the county website
Neighborhood: 30519
Nearby schools
GreatSchools rating
- 7/10Buford Senior AcademyGrades: 4-5Distance: 1.6 mi
- 7/10Buford Middle SchoolGrades: 6-8Distance: 1.8 mi
- 9/10Buford High SchoolGrades: 9-12Distance: 1.1 mi
Schools provided by the listing agent
- Elementary: Buford
- Middle: Buford
- High: Buford
Source: GAMLS. This data may not be complete. We recommend contacting the local school district to confirm school assignments for this home.
Get a cash offer in 3 minutes
Find out how much your home could sell for in as little as 3 minutes with a no-obligation cash offer.
Estimated market value
$418,200

