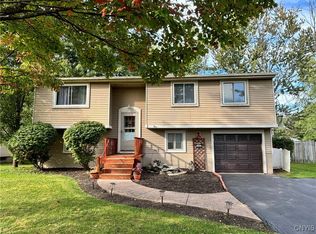Closed
$230,000
4251 Mill Run Rd, Liverpool, NY 13090
3beds
1,520sqft
Single Family Residence
Built in 1976
7,871.29 Square Feet Lot
$238,000 Zestimate®
$151/sqft
$2,645 Estimated rent
Home value
$238,000
$221,000 - $257,000
$2,645/mo
Zestimate® history
Loading...
Owner options
Explore your selling options
What's special
Come see this charming split-level home, ready for you to make it your own! Nestled in the highly sought-after Pine Hollow neighborhood within the Liverpool Central School District, this property offers the perfect blend of comfort and potential.
The open-concept main floor is ideal for today’s busy lifestyles, providing a welcoming space where everyone can stay connected. The lower level offers a versatile retreat—perfect as a second living area, playroom, home office, or guest space—and includes a separate laundry nook and convenient half bath.
Outside, the generously sized yard is perfect for entertaining or bringing your own backyard vision to life.
Don't miss your chance—this one won't last long!
Specific showtimes due to dog. Thurs July 17th 3-7pm ( public open 3-4:300m ), Sat July 19th 10am-2pm Seller reserves the right to select an offer at anytime.
Zillow last checked: 8 hours ago
Listing updated: September 22, 2025 at 06:38am
Listed by:
Rebecca Babcock 315-935-0053,
Coldwell Banker Prime Prop,Inc
Bought with:
Annette Merulla, 10401360741
Howard Hanna Real Estate
Source: NYSAMLSs,MLS#: S1621598 Originating MLS: Syracuse
Originating MLS: Syracuse
Facts & features
Interior
Bedrooms & bathrooms
- Bedrooms: 3
- Bathrooms: 2
- Full bathrooms: 1
- 1/2 bathrooms: 1
Bedroom 1
- Level: Second
Bedroom 2
- Level: Second
Bedroom 3
- Level: Second
Dining room
- Level: Lower
Family room
- Level: Lower
Kitchen
- Level: Lower
Living room
- Level: Basement
Heating
- Electric, Gas, Hot Water
Cooling
- Central Air
Appliances
- Included: Dryer, Dishwasher, Electric Cooktop, Electric Water Heater, Microwave, Refrigerator, Washer
Features
- Den, Eat-in Kitchen, Living/Dining Room
- Flooring: Carpet, Ceramic Tile, Hardwood, Laminate, Tile, Varies, Vinyl
- Basement: Finished
- Number of fireplaces: 1
Interior area
- Total structure area: 1,520
- Total interior livable area: 1,520 sqft
- Finished area below ground: 480
Property
Parking
- Total spaces: 1
- Parking features: Attached, Garage
- Attached garage spaces: 1
Features
- Stories: 3
- Patio & porch: Patio
- Exterior features: Blacktop Driveway, Fence, Patio
- Fencing: Partial
Lot
- Size: 7,871 sqft
- Dimensions: 64 x 123
- Features: Rectangular, Rectangular Lot, Residential Lot
Details
- Parcel number: 31248906800000120300000000
- Special conditions: Standard
Construction
Type & style
- Home type: SingleFamily
- Architectural style: Split Level
- Property subtype: Single Family Residence
Materials
- Aluminum Siding, Vinyl Siding
- Foundation: Block, Poured
Condition
- Resale
- Year built: 1976
Utilities & green energy
- Sewer: Connected
- Water: Connected, Public
- Utilities for property: Sewer Connected, Water Connected
Community & neighborhood
Location
- Region: Liverpool
- Subdivision: Pine Hollow
Other
Other facts
- Listing terms: Cash,Conventional,FHA,VA Loan
Price history
| Date | Event | Price |
|---|---|---|
| 9/12/2025 | Sold | $230,000+2.2%$151/sqft |
Source: | ||
| 7/19/2025 | Pending sale | $225,000$148/sqft |
Source: | ||
| 7/18/2025 | Contingent | $225,000$148/sqft |
Source: | ||
| 7/17/2025 | Listed for sale | $225,000+46.6%$148/sqft |
Source: | ||
| 7/18/2019 | Sold | $153,500+2.4%$101/sqft |
Source: | ||
Public tax history
| Year | Property taxes | Tax assessment |
|---|---|---|
| 2024 | -- | $5,300 |
| 2023 | -- | $5,300 |
| 2022 | -- | $5,300 |
Find assessor info on the county website
Neighborhood: 13090
Nearby schools
GreatSchools rating
- NAElmcrest Elementary SchoolGrades: K-2Distance: 2.2 mi
- 6/10Liverpool Middle SchoolGrades: 6-8Distance: 3.4 mi
- 6/10Liverpool High SchoolGrades: 9-12Distance: 0.9 mi
Schools provided by the listing agent
- District: Liverpool
Source: NYSAMLSs. This data may not be complete. We recommend contacting the local school district to confirm school assignments for this home.
