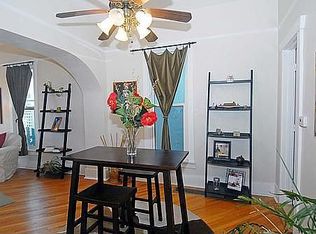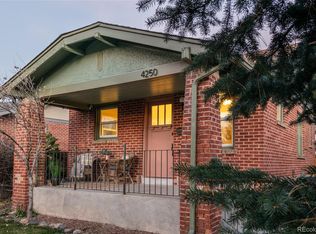Charming Sunnyside Highlands, cottage! This adorable home offers a covered front porch, vegetable and flower gardens, and a remodeled interior! The open plan features beautiful hardwood floors, a nicely laid-out and remodeled kitchen, 2 good sized bedrooms, and 2 remodeled baths. The large back yard has a nice patio area, lawn area, and garden plot area! The home also has newer: roof, furnace, windows, electrical, hot water heater, and plumbing! The home has leased solar panels - the lease can be assumed by the buyer, or the solar company will remove the system at no cost! The oversized 380 Sq Ft garage has ample space for a car plus storage. LOCATION!!! Don't miss the opportunity to own this Picture Perfect home in this FANTASTIC Sunnyside Highlands location neighborhood!
This property is off market, which means it's not currently listed for sale or rent on Zillow. This may be different from what's available on other websites or public sources.

