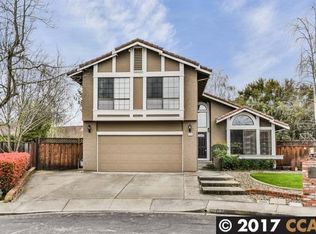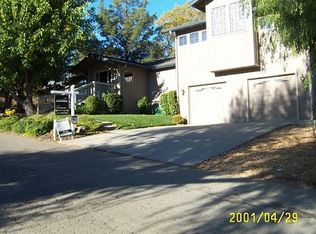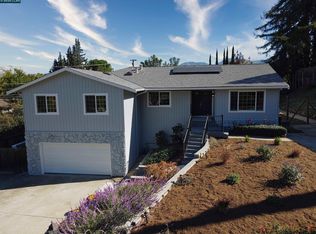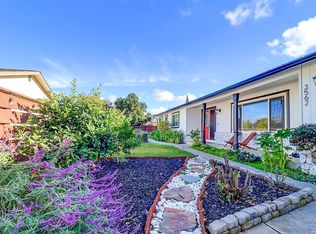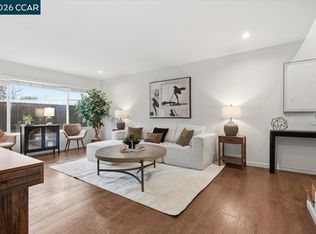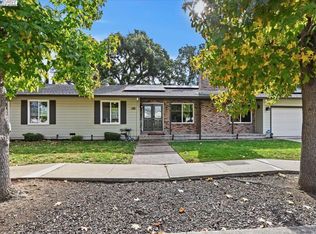Bright, spacious, and ideal for entertaining, this upgraded 4-bedroom, 3-bath home offers 2,568 sq ft of flexible living space on a 0.28-acre lot. The layout includes a large living room, formal dining area, cozy family room, and a remodeled kitchen with quartz countertops, a generous breakfast bar, and plenty of storage. The primary suite features a private dressing area, a large walk-in closet, and a remodeled bath with a separate soaking tub and shower. A second full bath has been newly added, enhancing everyday comfort and convenience. A third full bath and one of the bedrooms are located in a separate wing with a private exterior entrance—offering excellent ADU / in-law potential. A sun-filled bonus room adds flexibility for an office, guest room, or play area. Thoughtful updates throughout the home blend modern finishes with timeless appeal. The backyard is a fun and inviting space, complete with an outdoor kitchen, jet spa, and a charming playhouse—perfect for gatherings or relaxed evenings at home. Ample parking for up to five vehicles in addition to the garage. Quietly located near Treat Blvd, shopping, and local amenities. Adjacent to Lime Ridge Open Space, ideal for outdoor activities and enjoying the natural surroundings.
For sale
$1,080,000
4252 El Cerrito Rd, Concord, CA 94518
4beds
2,568sqft
Est.:
Residential, Single Family Residence
Built in 1952
0.28 Acres Lot
$1,080,500 Zestimate®
$421/sqft
$-- HOA
What's special
Sun-filled bonus roomCharming playhouseLarge walk-in closetCozy family roomJet spaFormal dining areaPlenty of storage
- 18 days |
- 3,686 |
- 98 |
Zillow last checked: 8 hours ago
Listing updated: January 24, 2026 at 02:37pm
Listed by:
Tommy Tam DRE #01984809 408-431-9983,
Us Realty Homes, Inc.
Source: CCAR,MLS#: 41120368
Tour with a local agent
Facts & features
Interior
Bedrooms & bathrooms
- Bedrooms: 4
- Bathrooms: 3
- Full bathrooms: 3
Rooms
- Room types: 3 Bedrooms, 3 Baths, Primary Bedrm Suite - 1, Main Entry, Office
Kitchen
- Features: Counter - Solid Surface, Dishwasher, Gas Range/Cooktop, Ice Maker Hookup, Microwave, Pantry, Refrigerator, Updated Kitchen
Heating
- Forced Air, Natural Gas, Central
Cooling
- Central Air
Appliances
- Included: Dishwasher, Gas Range, Plumbed For Ice Maker, Microwave, Refrigerator, Dryer, Washer
- Laundry: Laundry Room, In Unit, Common Area
Features
- Counter - Solid Surface, Pantry, Updated Kitchen
- Flooring: Laminate, Tile
- Windows: Double Pane Windows
- Number of fireplaces: 1
- Fireplace features: Brick, Family Room
Interior area
- Total structure area: 2,568
- Total interior livable area: 2,568 sqft
Property
Parking
- Total spaces: 1
- Parking features: Attached, Garage Door Opener
- Attached garage spaces: 1
Features
- Levels: Multi/Split
- Pool features: None
- Fencing: Fenced
Lot
- Size: 0.28 Acres
- Features: Corner Lot, Back Yard, Front Yard, Landscaped, Side Yard
Details
- Additional structures: Shed(s)
- Parcel number: 130210066
- Special conditions: Standard
Construction
Type & style
- Home type: SingleFamily
- Architectural style: Traditional
- Property subtype: Residential, Single Family Residence
Materials
- Brick, Composition Shingles
- Roof: Composition
Condition
- Existing
- New construction: No
- Year built: 1952
Utilities & green energy
- Electric: No Solar
- Sewer: Public Sewer
- Water: Public
Community & HOA
Community
- Subdivision: Limeridge
HOA
- Has HOA: No
Location
- Region: Concord
Financial & listing details
- Price per square foot: $421/sqft
- Tax assessed value: $971,040
- Annual tax amount: $11,746
- Date on market: 1/8/2026
Estimated market value
$1,080,500
$1.03M - $1.13M
$4,597/mo
Price history
Price history
| Date | Event | Price |
|---|---|---|
| 1/8/2026 | Listed for sale | $1,080,000+20.1%$421/sqft |
Source: | ||
| 9/12/2025 | Listing removed | $899,000$350/sqft |
Source: | ||
| 7/12/2025 | Price change | $899,000-5.3%$350/sqft |
Source: | ||
| 6/25/2025 | Price change | $949,000-2.7%$370/sqft |
Source: | ||
| 6/5/2025 | Listed for sale | $975,000+2.4%$380/sqft |
Source: | ||
Public tax history
Public tax history
| Year | Property taxes | Tax assessment |
|---|---|---|
| 2025 | $11,746 -33.6% | $971,040 +9.8% |
| 2024 | $17,682 -17.7% | $884,340 -13.3% |
| 2023 | $21,474 +443.2% | $1,020,000 +272.7% |
Find assessor info on the county website
BuyAbility℠ payment
Est. payment
$6,628/mo
Principal & interest
$5215
Property taxes
$1035
Home insurance
$378
Climate risks
Neighborhood: Lime Ridge
Nearby schools
GreatSchools rating
- 3/10El Monte Elementary SchoolGrades: K-5Distance: 1.2 mi
- 3/10El Dorado Middle SchoolGrades: 6-8Distance: 1.9 mi
- 6/10Concord High SchoolGrades: 9-12Distance: 2.1 mi
- Loading
- Loading
