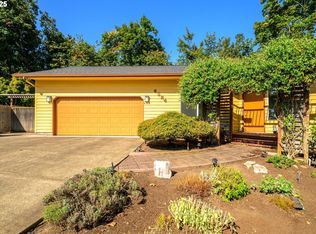Sold
$775,000
4252 Forsythia St, Springfield, OR 97478
3beds
1,723sqft
Residential, Single Family Residence
Built in 2020
1.56 Acres Lot
$774,800 Zestimate®
$450/sqft
$2,822 Estimated rent
Home value
$774,800
$713,000 - $845,000
$2,822/mo
Zestimate® history
Loading...
Owner options
Explore your selling options
What's special
Top of the hill oasis! Truly a magnificent mini estate semi private situated on approx. 1 3/4 acres within the city limits of Springfield. Fabulous builders own home located at the end of the street with security entry gates and private feel! Situated on top of a hill with wonderful views and landscaping with a park like setting. 3 car garage plus 20x22 covered carport & lots of RV parking, room for an ADU and huge shop! Vaulted open beam ceiling in great room w/LPV flooring, fireplace, gourmet kitchen w/island, custom dark stained cabinets and stainless appliances, designer light and plumbing fixtures, huge master suite w/coffer ceiling and mood lighting, large walk in shower dual sinks beautiful quartz counters, large walk in closet with built-in safe, security system, attic storage above tandem 3 car garage which is insulated plus foam insulation and rock wool insulation in home. No expense spared in this home with close in location. Beautiful entry like driving into an estate with so much more to offer and possibly develop! Any serious buyer will buy this home quickly truly an wonderful property. This is a must to see!
Zillow last checked: 8 hours ago
Listing updated: May 11, 2025 at 01:16pm
Listed by:
Thomas Richards 541-521-5201,
Thomas Richards Real Estate,
Richard Sorric 541-221-2609,
United Real Estate Properties
Bought with:
Trisha West, 201222113
United Real Estate Properties
Source: RMLS (OR),MLS#: 333189673
Facts & features
Interior
Bedrooms & bathrooms
- Bedrooms: 3
- Bathrooms: 2
- Full bathrooms: 2
- Main level bathrooms: 2
Primary bedroom
- Features: Quartz, Suite, Walkin Closet, Walkin Shower
- Level: Main
- Area: 196
- Dimensions: 14 x 14
Bedroom 2
- Level: Main
- Area: 120
- Dimensions: 10 x 12
Bedroom 3
- Level: Main
- Area: 110
- Dimensions: 10 x 11
Dining room
- Features: Sliding Doors, Laminate Flooring
- Level: Main
- Area: 144
- Dimensions: 12 x 12
Kitchen
- Features: Island, Pantry, Laminate Flooring, Quartz
- Level: Main
- Area: 110
- Width: 11
Living room
- Features: Fireplace, Laminate Flooring
- Level: Main
- Area: 320
- Dimensions: 16 x 20
Heating
- Ductless, Mini Split, Fireplace(s)
Cooling
- Has cooling: Yes
Appliances
- Included: Dishwasher, Free-Standing Range, Microwave, Stainless Steel Appliance(s), Propane Water Heater
- Laundry: Laundry Room
Features
- Quartz, Vaulted Ceiling(s), Built-in Features, Kitchen Island, Pantry, Suite, Walk-In Closet(s), Walkin Shower, Tile
- Flooring: Vinyl, Wall to Wall Carpet, Laminate
- Doors: Sliding Doors
- Windows: Vinyl Frames
- Basement: Crawl Space
- Number of fireplaces: 1
- Fireplace features: Propane
Interior area
- Total structure area: 1,723
- Total interior livable area: 1,723 sqft
Property
Parking
- Total spaces: 3
- Parking features: Driveway, RV Access/Parking, Garage Door Opener, Attached
- Attached garage spaces: 3
- Has uncovered spaces: Yes
Accessibility
- Accessibility features: Garage On Main, One Level, Utility Room On Main, Walkin Shower, Accessibility
Features
- Levels: One
- Stories: 1
- Patio & porch: Covered Deck, Covered Patio, Patio, Porch
- Exterior features: Yard
- Fencing: Fenced
- Has view: Yes
- View description: Mountain(s), Trees/Woods
Lot
- Size: 1.56 Acres
- Features: Gated, Level, Sprinkler, Acres 1 to 3
Details
- Additional structures: RVParking
- Parcel number: 1886736
- Zoning: R-142
Construction
Type & style
- Home type: SingleFamily
- Architectural style: Custom Style
- Property subtype: Residential, Single Family Residence
Materials
- Cement Siding, Lap Siding
- Foundation: Stem Wall
- Roof: Composition
Condition
- Approximately
- New construction: No
- Year built: 2020
Utilities & green energy
- Gas: Propane
- Sewer: Public Sewer
- Water: Public
- Utilities for property: Other Internet Service
Community & neighborhood
Security
- Security features: Security Gate, Security System, Security System Owned
Location
- Region: Springfield
Other
Other facts
- Listing terms: Cash,Conventional,FHA,VA Loan
- Road surface type: Paved
Price history
| Date | Event | Price |
|---|---|---|
| 5/9/2025 | Sold | $775,000-3.1%$450/sqft |
Source: | ||
| 4/16/2025 | Pending sale | $799,900$464/sqft |
Source: | ||
| 4/11/2025 | Listed for sale | $799,900+788.8%$464/sqft |
Source: | ||
| 7/22/2019 | Sold | $90,000$52/sqft |
Source: Public Record Report a problem | ||
Public tax history
| Year | Property taxes | Tax assessment |
|---|---|---|
| 2025 | $5,984 +1.6% | $326,344 +3% |
| 2024 | $5,887 +4.4% | $316,839 +3% |
| 2023 | $5,637 +3.4% | $307,611 +3% |
Find assessor info on the county website
Neighborhood: 97478
Nearby schools
GreatSchools rating
- 3/10Mt Vernon Elementary SchoolGrades: K-5Distance: 0.3 mi
- 6/10Agnes Stewart Middle SchoolGrades: 6-8Distance: 1.1 mi
- 4/10Springfield High SchoolGrades: 9-12Distance: 2.9 mi
Schools provided by the listing agent
- Elementary: Mt Vernon
- Middle: Agnes Stewart
- High: Springfield
Source: RMLS (OR). This data may not be complete. We recommend contacting the local school district to confirm school assignments for this home.

Get pre-qualified for a loan
At Zillow Home Loans, we can pre-qualify you in as little as 5 minutes with no impact to your credit score.An equal housing lender. NMLS #10287.
