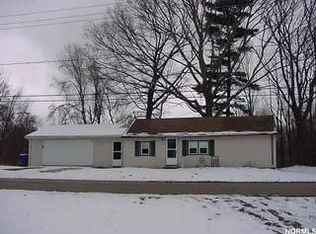Sold for $210,000
$210,000
4252 Gore Rd, Conneaut, OH 44030
4beds
1,512sqft
Single Family Residence
Built in 1958
2.82 Acres Lot
$241,000 Zestimate®
$139/sqft
$1,629 Estimated rent
Home value
$241,000
$227,000 - $255,000
$1,629/mo
Zestimate® history
Loading...
Owner options
Explore your selling options
What's special
Need some space this home has a large yard and an over sized 2 car garage. There is a firepit and patio area for entertaining along with a large deck off of the rear of the home. As you walk in off of the deck you enter a large 4 seasons room then on to the kitchen. The dining room and the living room are open to each other. There is a first floor bedroom and full bath and 2 bedrooms on the second floor with a half bath but wait till you see the master bedroom and bonus room in the lower level. Use the bonus room as a large walk-in closet or maybe a sitting room. The property has several fruit trees..
Zillow last checked: 8 hours ago
Listing updated: October 09, 2023 at 04:07pm
Listing Provided by:
Pamela J Poff (440)593-4663pjpoff@suite224.net,
Nova Star Real Estate
Bought with:
Denise L Smith, 2021005463
CENTURY 21 Asa Cox Homes
Source: MLS Now,MLS#: 4481456 Originating MLS: Ashtabula County REALTORS
Originating MLS: Ashtabula County REALTORS
Facts & features
Interior
Bedrooms & bathrooms
- Bedrooms: 4
- Bathrooms: 2
- Full bathrooms: 1
- 1/2 bathrooms: 1
- Main level bathrooms: 1
- Main level bedrooms: 1
Primary bedroom
- Description: Flooring: Laminate
- Level: Lower
- Dimensions: 13.00 x 19.00
Bedroom
- Description: Flooring: Carpet
- Level: First
- Dimensions: 8.00 x 13.00
Bedroom
- Description: Flooring: Carpet
- Level: Second
- Dimensions: 12.00 x 15.00
Bedroom
- Description: Flooring: Carpet
- Level: Second
- Dimensions: 15.00 x 15.00
Bathroom
- Description: Flooring: Laminate
- Level: First
Bathroom
- Description: Flooring: Luxury Vinyl Tile
- Level: Second
Bonus room
- Description: Flooring: Laminate
- Level: Lower
- Dimensions: 9.50 x 10.50
Dining room
- Description: Flooring: Laminate
- Level: First
Kitchen
- Description: Flooring: Laminate
- Level: First
Laundry
- Description: Flooring: Other
- Level: Lower
Living room
- Description: Flooring: Carpet
- Level: First
Sunroom
- Description: Flooring: Laminate
- Level: First
Heating
- Forced Air, Gas
Cooling
- Central Air
Appliances
- Included: Dishwasher
Features
- Basement: Full,Partially Finished
- Has fireplace: No
Interior area
- Total structure area: 1,512
- Total interior livable area: 1,512 sqft
- Finished area above ground: 1,165
- Finished area below ground: 347
Property
Parking
- Total spaces: 3
- Parking features: Detached, Electricity, Garage, Garage Door Opener, Unpaved
- Garage spaces: 3
Accessibility
- Accessibility features: None
Features
- Levels: Two
- Stories: 2
- Patio & porch: Deck
Lot
- Size: 2.82 Acres
- Dimensions: 200 x 633
Details
- Parcel number: 280020001000
Construction
Type & style
- Home type: SingleFamily
- Architectural style: Bungalow
- Property subtype: Single Family Residence
Materials
- Vinyl Siding
- Roof: Asphalt,Fiberglass
Condition
- Year built: 1958
Utilities & green energy
- Water: Public
Community & neighborhood
Location
- Region: Conneaut
Other
Other facts
- Listing terms: Cash,Conventional,FHA,USDA Loan,VA Loan
Price history
| Date | Event | Price |
|---|---|---|
| 10/6/2023 | Sold | $210,000-8.7%$139/sqft |
Source: | ||
| 10/1/2023 | Pending sale | $230,000$152/sqft |
Source: | ||
| 9/4/2023 | Contingent | $230,000$152/sqft |
Source: | ||
| 8/23/2023 | Price change | $230,000-4.1%$152/sqft |
Source: | ||
| 8/17/2023 | Price change | $239,900-3.8%$159/sqft |
Source: | ||
Public tax history
| Year | Property taxes | Tax assessment |
|---|---|---|
| 2024 | $1,594 +1.9% | $45,080 |
| 2023 | $1,564 +19.6% | $45,080 +33.5% |
| 2022 | $1,307 -0.1% | $33,780 |
Find assessor info on the county website
Neighborhood: 44030
Nearby schools
GreatSchools rating
- 5/10Kingsville Elementary SchoolGrades: K-5Distance: 3.9 mi
- 5/10Wallace H Braden Junior High SchoolGrades: 6-8Distance: 8.2 mi
- 5/10Edgewood High SchoolGrades: 9-12Distance: 6 mi
Schools provided by the listing agent
- District: Buckeye LSD Ashtabula - 402
Source: MLS Now. This data may not be complete. We recommend contacting the local school district to confirm school assignments for this home.
Get a cash offer in 3 minutes
Find out how much your home could sell for in as little as 3 minutes with a no-obligation cash offer.
Estimated market value$241,000
Get a cash offer in 3 minutes
Find out how much your home could sell for in as little as 3 minutes with a no-obligation cash offer.
Estimated market value
$241,000
