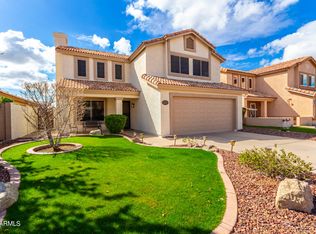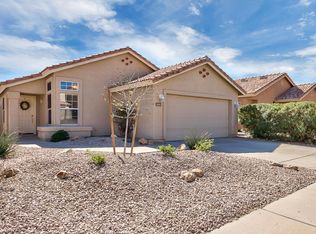Sold for $575,000 on 11/26/25
$575,000
4253 E Raven Rd, Phoenix, AZ 85044
3beds
1,778sqft
Single Family Residence
Built in 1993
5,397 Square Feet Lot
$572,900 Zestimate®
$323/sqft
$2,551 Estimated rent
Home value
$572,900
$527,000 - $624,000
$2,551/mo
Zestimate® history
Loading...
Owner options
Explore your selling options
What's special
An Ideal 3-bedroom, 2 bath home with a sparkling blue pool, tiki bar, covered patio, built-in fireplace & gas grill with NO neighbors behind! This unique one-level home exudes curb appeal with fresh exterior paint & desert landscaping w/artificial turf. The fully remodeled interior boasts bright living spaces that flow naturally into the backyard oasis. Open & bright kitchen redesigned for the home chef with a walk-in pantry, 22 cabinets with pull out drawers, top grade granite countertops & huge island. Master bath showcases an over-sized walk-in shower with rainhead, floating vanity cabinets & floor to ceiling white bubble pool tile. Norman shutters on all windows. Flooring includes upgraded tile throughout & new carpet in the bedrooms. Water conditioner system throughout the house. Extra storage room in very usable attic space, access in the garage with pull down attic ladder. Highly sought after location in Ahwatukee convenient to shopping, entertainment and freeways. Low HOA fees with plenty of amenities. Your desert dream home awaits!
Zillow last checked: 8 hours ago
Listing updated: November 27, 2025 at 05:18pm
Listed by:
Tim Gates 208-691-8048,
Platinum Realty Network
Bought with:
Andrea A Stepien, SA678442000
Realty ONE Group
Source: ARMLS,MLS#: 6883432

Facts & features
Interior
Bedrooms & bathrooms
- Bedrooms: 3
- Bathrooms: 2
- Full bathrooms: 2
Heating
- Electric
Cooling
- Central Air, Ceiling Fan(s)
Appliances
- Included: Electric Cooktop
Features
- High Speed Internet, Granite Counters, Double Vanity, Other, See Remarks, Eat-in Kitchen, Vaulted Ceiling(s), Kitchen Island, Full Bth Master Bdrm, Separate Shwr & Tub
- Has basement: No
- Has fireplace: Yes
- Fireplace features: Family Room
Interior area
- Total structure area: 1,778
- Total interior livable area: 1,778 sqft
Property
Parking
- Total spaces: 4
- Parking features: Garage Door Opener, Direct Access
- Garage spaces: 2
- Uncovered spaces: 2
Features
- Stories: 1
- Patio & porch: Patio
- Has private pool: Yes
- Pool features: Play Pool
- Spa features: None
- Fencing: Block
Lot
- Size: 5,397 sqft
- Features: Sprinklers In Rear, Sprinklers In Front, Desert Back, Desert Front, Synthetic Grass Frnt
Details
- Parcel number: 30704128
Construction
Type & style
- Home type: SingleFamily
- Architectural style: Ranch
- Property subtype: Single Family Residence
Materials
- Stucco, Wood Frame, Painted
- Roof: Tile
Condition
- Year built: 1993
Details
- Builder name: SADDLEBACK HOMES
Utilities & green energy
- Sewer: Public Sewer
- Water: City Water
Community & neighborhood
Community
- Community features: Community Spa, Community Spa Htd, Biking/Walking Path
Location
- Region: Phoenix
- Subdivision: MOUNTAIN PARK RANCH UNIT 8D LOT 1-109 TR A
HOA & financial
HOA
- Has HOA: Yes
- HOA fee: $208 semi-annually
- Services included: Maintenance Grounds
- Association name: Mountain Park Ranch
- Association phone: 480-704-5000
Other
Other facts
- Listing terms: Cash,Conventional
- Ownership: Fee Simple
Price history
| Date | Event | Price |
|---|---|---|
| 11/26/2025 | Sold | $575,000-2.4%$323/sqft |
Source: | ||
| 10/21/2025 | Price change | $589,000-1%$331/sqft |
Source: | ||
| 10/8/2025 | Price change | $595,000-0.7%$335/sqft |
Source: | ||
| 9/30/2025 | Listed for sale | $599,000-1.8%$337/sqft |
Source: | ||
| 9/28/2025 | Contingent | $610,000$343/sqft |
Source: | ||
Public tax history
| Year | Property taxes | Tax assessment |
|---|---|---|
| 2025 | $2,554 +2.8% | $41,260 -8.4% |
| 2024 | $2,484 +2.2% | $45,050 +73.3% |
| 2023 | $2,432 +4.5% | $25,990 -10% |
Find assessor info on the county website
Neighborhood: Ahwatukee Foothills
Nearby schools
GreatSchools rating
- 7/10Kyrene De La Esperanza SchoolGrades: PK-5Distance: 0.4 mi
- 6/10Kyrene Altadena Middle SchoolGrades: 5-8Distance: 3.9 mi
- 7/10Mountain Pointe High SchoolGrades: 9-12Distance: 1.3 mi
Schools provided by the listing agent
- Elementary: Kyrene de la Esperanza School
- Middle: Kyrene Centennial Middle School
- High: Mountain Pointe High School
- District: Kyrene Elementary District
Source: ARMLS. This data may not be complete. We recommend contacting the local school district to confirm school assignments for this home.
Get a cash offer in 3 minutes
Find out how much your home could sell for in as little as 3 minutes with a no-obligation cash offer.
Estimated market value
$572,900
Get a cash offer in 3 minutes
Find out how much your home could sell for in as little as 3 minutes with a no-obligation cash offer.
Estimated market value
$572,900

