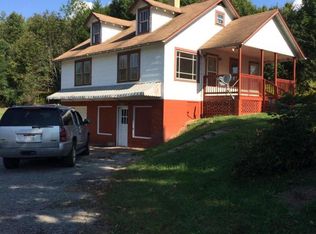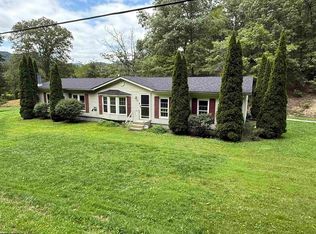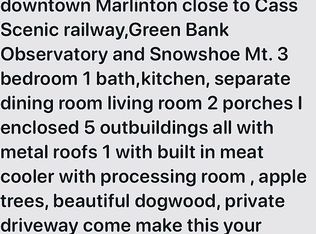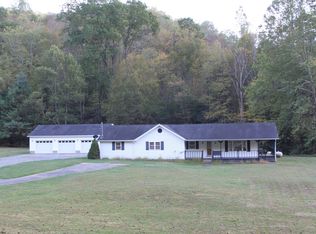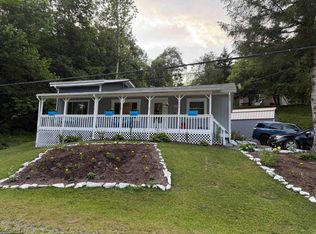4253 Point Mountain Rd, Monterville, WV 26282
What's special
- 278 days |
- 431 |
- 16 |
Likely to sell faster than
Zillow last checked: 8 hours ago
Listing updated: November 02, 2025 at 12:25pm
AMBER NESTOR 304-940-0834,
HOUSE HUNTERS REAL ESTATE, LLC
Facts & features
Interior
Bedrooms & bathrooms
- Bedrooms: 3
- Bathrooms: 1
- Full bathrooms: 1
Rooms
- Room types: First Floor Laundry/Util.
Primary bedroom
- Level: Second
- Area: 273.73
- Dimensions: 19.4 x 14.11
Bedroom 2
- Level: First
- Area: 110
- Dimensions: 11 x 10
Bedroom 3
- Level: First
- Area: 171
- Dimensions: 15 x 11.4
Dining room
- Level: First
- Area: 322.5
- Dimensions: 21.5 x 15
Kitchen
- Features: Luxury Vinyl Plank
- Level: First
- Area: 142.8
- Dimensions: 13.6 x 10.5
Living room
- Level: First
- Area: 365
- Dimensions: 25 x 14.6
Basement
- Level: Basement
Heating
- Baseboard, Propane
Cooling
- Ceiling Fan(s), Wall Unit(s)
Appliances
- Included: Range, Dishwasher, Refrigerator
Features
- High Speed Internet, Other
- Flooring: Vinyl, Luxury Vinyl Plank
- Basement: Crawl Space
- Attic: None
- Fireplace features: Pellet Stove
Interior area
- Total structure area: 2,099
- Total interior livable area: 2,099 sqft
- Finished area above ground: 2,099
- Finished area below ground: 0
Video & virtual tour
Property
Parking
- Total spaces: 3
- Parking features: 3+ Cars
Features
- Levels: 2
- Stories: 2
- Patio & porch: Deck
- Fencing: None
- Has view: Yes
- View description: Mountain(s)
- Waterfront features: Stream/Creek
Lot
- Size: 3.87 Acres
- Features: Wooded, Sloped
Details
- Parcel number: 421301230007
- Other equipment: Generator
Construction
Type & style
- Home type: SingleFamily
- Architectural style: Bungalow,Chalet
- Property subtype: Single Family Residence
Materials
- Frame, Vinyl Siding
- Foundation: Block
- Roof: Shingle
Condition
- Year built: 1977
Utilities & green energy
- Electric: 200 Amps
- Sewer: Septic Tank
- Water: Well
Community & HOA
Community
- Features: Other
HOA
- Has HOA: No
Location
- Region: Monterville
Financial & listing details
- Price per square foot: $105/sqft
- Annual tax amount: $534
- Date on market: 5/10/2025
- Electric utility on property: Yes

Amber Nestor
(304) 940-0834
By pressing Contact Agent, you agree that the real estate professional identified above may call/text you about your search, which may involve use of automated means and pre-recorded/artificial voices. You don't need to consent as a condition of buying any property, goods, or services. Message/data rates may apply. You also agree to our Terms of Use. Zillow does not endorse any real estate professionals. We may share information about your recent and future site activity with your agent to help them understand what you're looking for in a home.
Estimated market value
Not available
Estimated sales range
Not available
$1,153/mo
Price history
Price history
| Date | Event | Price |
|---|---|---|
| 10/28/2025 | Price change | $220,000-8.3%$105/sqft |
Source: | ||
| 6/12/2025 | Price change | $240,000-4%$114/sqft |
Source: | ||
| 5/10/2025 | Listed for sale | $250,000$119/sqft |
Source: | ||
Public tax history
Public tax history
Tax history is unavailable.BuyAbility℠ payment
Climate risks
Neighborhood: 26282
Nearby schools
GreatSchools rating
- 3/10George Ward Elementary SchoolGrades: PK-5Distance: 13.9 mi
- 2/10Tygarts Valley Middle/High SchoolGrades: 6-12Distance: 13.7 mi
Schools provided by the listing agent
- Elementary: George Ward Elementary
- Middle: Tygarts Valley Middle
- High: Tygarts Valley High
- District: Randolph
Source: NCWV REIN. This data may not be complete. We recommend contacting the local school district to confirm school assignments for this home.
- Loading
