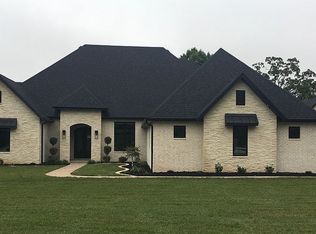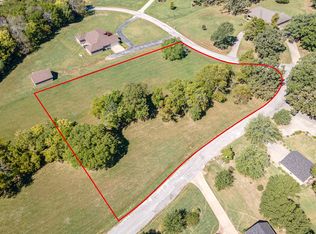3,046 sq. ft. Custom Built One of a Kind Home in Gated Subdivision on 2.1 Acres! Beautiful custom woodwork & crown molding! Upgrades include see thru stone fireplace, custom kitchen cabinets w/double ovens, electric cooktop, 2 drawer dishwasher, refrig, granite counter tops, island, hand scraped wood flooring in kitchen, family room, butler's pantry & office. Living room, large master bedroom, master bath w/split sinks, vanity & large custom tile shower, guest suite w/bath, another bedroom, bath, utility room & a 650 sq. ft. 3 car garage round out the home. Low maintenance exterior of Arkansas field stone, covered back porch w/patio, covered front porch w/beautiful view overlooking the common area, waterfall, waterwheel, stocked pond & landscaping. Virtual Tour!
This property is off market, which means it's not currently listed for sale or rent on Zillow. This may be different from what's available on other websites or public sources.

