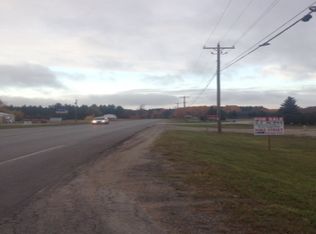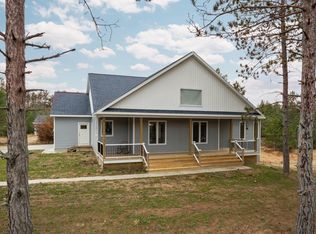Sold for $554,000 on 06/26/25
$554,000
4253 S Garfield Rd, Kingsley, MI 49649
2beds
2,044sqft
Single Family Residence
Built in 1975
67.7 Acres Lot
$-- Zestimate®
$271/sqft
$2,314 Estimated rent
Home value
Not available
Estimated sales range
Not available
$2,314/mo
Zestimate® history
Loading...
Owner options
Explore your selling options
What's special
67-Acre Retreat – Your Perfect Country Escape. A solid and charming 2+ bedroom, 1-bathroom home offers the rare opportunity to own a one-owner property on 67 acres, just north of Kingsley. Rustic charm and modern comforts, this home is the ideal sanctuary for those seeking peace and privacy. Deer, Turkey & an occasional bear wander this property. Step inside to an 'up north' living room featuring rough sawn cedar walls, a vaulted pine ceiling and a gorgeous split-stone fireplace. The large slider door invites you out to a generous, 40' covered porch to extend your living space to the outdoors to embrace outdoor relaxation. Main floor bedroom w/built in dresser/wardrobe (was originally 2 small bedrooms). Comfortable kitchen & dining room, bath & laundry / mechanical room finish out the main level. Upper level has a bedroom and a groovy and spacious loft area that offers endless possibilities; home office, reading area, or extra living space. The property includes two versatile storage structures: a 12’ x 16’ shed with a convenient lean-to, plus a separate storage shed equipped with a wood-burning furnace for those who enjoy a more self-sufficient lifestyle. Home has LP furnace as well. Well 1994. Septic 1995
Zillow last checked: 8 hours ago
Listing updated: June 27, 2025 at 03:56am
Listed by:
Shelly Brunette Cell:231-642-6436,
REO-TCRandolph-233022 231-946-4040
Bought with:
Matthew Geib, 6502432932
Viewpoint Realty
Source: NGLRMLS,MLS#: 1934084
Facts & features
Interior
Bedrooms & bathrooms
- Bedrooms: 2
- Bathrooms: 1
- Full bathrooms: 1
- Main level bathrooms: 1
- Main level bedrooms: 1
Primary bedroom
- Level: Main
- Area: 212.67
- Dimensions: 22 x 9.67
Bedroom 2
- Level: Upper
- Area: 159.83
- Dimensions: 14 x 11.42
Primary bathroom
- Features: None
Dining room
- Level: Main
- Area: 97.75
- Dimensions: 11.5 x 8.5
Kitchen
- Level: Main
- Area: 135.13
- Dimensions: 11.75 x 11.5
Living room
- Level: Main
- Area: 427.5
- Dimensions: 18 x 23.75
Heating
- Forced Air, Propane, Fireplace(s)
Appliances
- Included: Refrigerator, Oven/Range, Dishwasher, Washer, Dryer
- Laundry: Main Level
Features
- Loft, Vaulted Ceiling(s)
- Flooring: Laminate, Vinyl, Carpet
- Basement: Crawl Space,Exterior Entry
- Has fireplace: Yes
- Fireplace features: Gas, Wood Burning, Stove
Interior area
- Total structure area: 2,044
- Total interior livable area: 2,044 sqft
- Finished area above ground: 2,044
- Finished area below ground: 0
Property
Parking
- Parking features: None, Gravel
Accessibility
- Accessibility features: None
Features
- Levels: One and One Half
- Stories: 1
- Patio & porch: Covered
- Has view: Yes
- View description: Countryside View
- Waterfront features: None
Lot
- Size: 67.70 Acres
- Dimensions: 1320 x 3690 x Irreg
- Features: Wooded-Hardwoods, Evergreens, Level, Other, Metes and Bounds
Details
- Additional structures: Shed(s), Other
- Parcel number: 281012800302
- Zoning description: Agricultural
Construction
Type & style
- Home type: SingleFamily
- Property subtype: Single Family Residence
Materials
- Frame, Wood Siding
- Foundation: Block
- Roof: Asphalt
Condition
- New construction: No
- Year built: 1975
Utilities & green energy
- Sewer: Private Sewer
- Water: Private
Community & neighborhood
Community
- Community features: None
Location
- Region: Kingsley
- Subdivision: Meets & Bounds
HOA & financial
HOA
- Services included: None
Other
Other facts
- Listing agreement: Exclusive Right Sell
- Listing terms: Conventional,Cash
- Ownership type: Private Owner
- Road surface type: Asphalt
Price history
| Date | Event | Price |
|---|---|---|
| 6/26/2025 | Sold | $554,000-0.9%$271/sqft |
Source: | ||
| 6/12/2025 | Pending sale | $559,000$273/sqft |
Source: | ||
| 5/22/2025 | Listed for sale | $559,000$273/sqft |
Source: | ||
Public tax history
| Year | Property taxes | Tax assessment |
|---|---|---|
| 2021 | -- | -- |
Find assessor info on the county website
Neighborhood: 49649
Nearby schools
GreatSchools rating
- 6/10Kingsley Area Middle SchoolGrades: 5-8Distance: 2.9 mi
- 5/10Kingsley Area High SchoolGrades: 9-12Distance: 3.5 mi
- 5/10Kingsley Area Elementary SchoolGrades: PK-4Distance: 3 mi
Schools provided by the listing agent
- District: Kingsley Area Schools
Source: NGLRMLS. This data may not be complete. We recommend contacting the local school district to confirm school assignments for this home.

Get pre-qualified for a loan
At Zillow Home Loans, we can pre-qualify you in as little as 5 minutes with no impact to your credit score.An equal housing lender. NMLS #10287.

