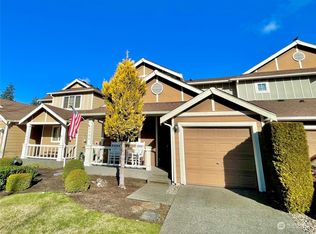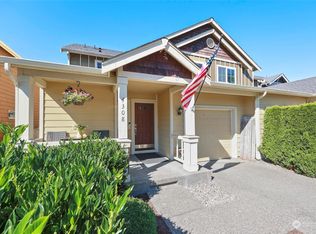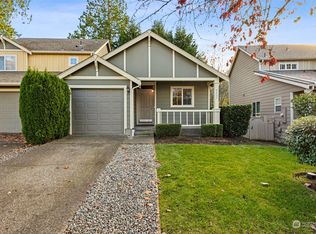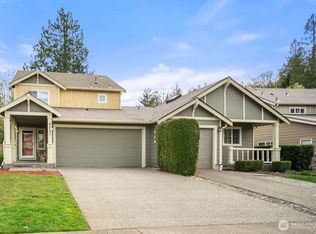Sold
Listed by:
Nicole Marie Larson,
Redfin
Bought with: John L. Scott, Inc.
$400,000
4254 Roxanna Loop SE, Lacey, WA 98503
2beds
1,200sqft
Townhouse
Built in 2006
3,197.3 Square Feet Lot
$401,500 Zestimate®
$333/sqft
$2,090 Estimated rent
Home value
$401,500
$373,000 - $434,000
$2,090/mo
Zestimate® history
Loading...
Owner options
Explore your selling options
What's special
Don't miss this beautifully maintained Lacey townhome! The main floor features vaulted ceilings, abundant natural light, a spacious living and dining area, a kitchen with an island, a bedroom, a full bath, and laundry. Upstairs, the large primary suite offers a ¾ bath and walk-in closet. Enjoy the inviting front yard with a covered porch and landscaped garden. The low-maintenance, fully fenced backyard includes an apple tree and a Japanese maple. Brand new roof with warranty. One-car garage plus extra parking. Close to schools, shopping, entertainment, I-5, and JBLM! Virtual Staged.
Zillow last checked: 8 hours ago
Listing updated: October 24, 2025 at 04:03am
Listed by:
Nicole Marie Larson,
Redfin
Bought with:
Scottie Su LeClaire, 23030291
John L. Scott, Inc.
Dulce Mason, 113117
John L. Scott, Inc.
Source: NWMLS,MLS#: 2365002
Facts & features
Interior
Bedrooms & bathrooms
- Bedrooms: 2
- Bathrooms: 2
- Full bathrooms: 1
- 3/4 bathrooms: 1
- Main level bathrooms: 1
- Main level bedrooms: 1
Bedroom
- Level: Main
Bathroom full
- Level: Main
Dining room
- Level: Main
Entry hall
- Level: Main
Kitchen with eating space
- Level: Main
Living room
- Level: Main
Utility room
- Level: Main
Heating
- Wall Unit(s), Electric
Cooling
- None
Appliances
- Included: Dishwasher(s), Disposal, Dryer(s), Microwave(s), Refrigerator(s), Stove(s)/Range(s), Washer(s), Garbage Disposal
Features
- Bath Off Primary, Ceiling Fan(s), Dining Room
- Flooring: Hardwood, Vinyl, Carpet
- Windows: Double Pane/Storm Window
- Basement: None
- Has fireplace: No
Interior area
- Total structure area: 1,200
- Total interior livable area: 1,200 sqft
Property
Parking
- Total spaces: 1
- Parking features: Attached Garage
- Attached garage spaces: 1
Features
- Levels: Multi/Split
- Entry location: Main
- Patio & porch: Bath Off Primary, Ceiling Fan(s), Double Pane/Storm Window, Dining Room, Vaulted Ceiling(s), Walk-In Closet(s)
Lot
- Size: 3,197 sqft
- Features: Paved, Cable TV, Fenced-Partially, Patio
- Topography: Level
- Residential vegetation: Fruit Trees, Garden Space
Details
- Parcel number: 69090004800
- Special conditions: Standard
Construction
Type & style
- Home type: Townhouse
- Property subtype: Townhouse
Materials
- Cement Planked, Wood Products, Cement Plank
- Foundation: Poured Concrete
- Roof: Composition
Condition
- Very Good
- Year built: 2006
Utilities & green energy
- Electric: Company: PSE
- Sewer: Sewer Connected, Company: City of Lacey
- Water: Public, Company: City of Lacey
Community & neighborhood
Community
- Community features: CCRs
Location
- Region: Lacey
- Subdivision: Lacey
HOA & financial
HOA
- HOA fee: $233 quarterly
Other
Other facts
- Listing terms: Cash Out,Conventional,FHA,VA Loan
- Cumulative days on market: 111 days
Price history
| Date | Event | Price |
|---|---|---|
| 9/23/2025 | Sold | $400,000+1.4%$333/sqft |
Source: | ||
| 8/28/2025 | Pending sale | $394,500$329/sqft |
Source: | ||
| 8/27/2025 | Price change | $394,500-3.1%$329/sqft |
Source: | ||
| 6/19/2025 | Listed for sale | $407,000$339/sqft |
Source: | ||
| 6/18/2025 | Pending sale | $407,000$339/sqft |
Source: | ||
Public tax history
| Year | Property taxes | Tax assessment |
|---|---|---|
| 2024 | $3,775 +15.8% | $363,100 +6.5% |
| 2023 | $3,261 +1.5% | $340,800 +1% |
| 2022 | $3,213 -1% | $337,300 +21% |
Find assessor info on the county website
Neighborhood: 98503
Nearby schools
GreatSchools rating
- 4/10Horizons Elementary SchoolGrades: K-5Distance: 1.2 mi
- 7/10Komachin Middle SchoolGrades: 6-8Distance: 1 mi
- 7/10Timberline High SchoolGrades: 9-12Distance: 1.5 mi
Get a cash offer in 3 minutes
Find out how much your home could sell for in as little as 3 minutes with a no-obligation cash offer.
Estimated market value$401,500
Get a cash offer in 3 minutes
Find out how much your home could sell for in as little as 3 minutes with a no-obligation cash offer.
Estimated market value
$401,500



