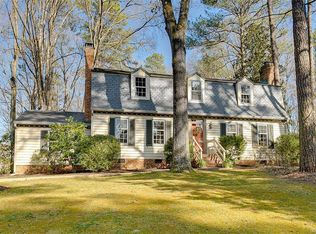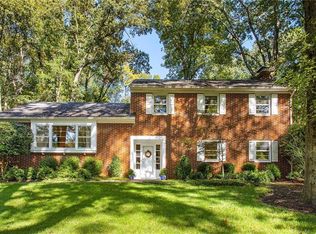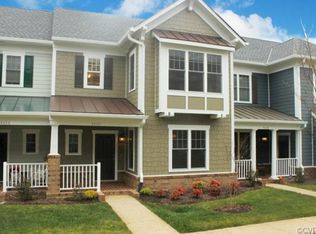Sold for $635,000
$635,000
4255 Cheyenne Rd, Richmond, VA 23235
4beds
2,881sqft
Single Family Residence
Built in 1964
0.69 Acres Lot
$648,800 Zestimate®
$220/sqft
$3,167 Estimated rent
Home value
$648,800
$577,000 - $727,000
$3,167/mo
Zestimate® history
Loading...
Owner options
Explore your selling options
What's special
An awesome opportunity to live in the very peaceful Huguenot Farms neighborhood near the James River! This home has been well maintained and freshly painted. Brand new carpet in the family room while beautiful Hardwood floors flow throughout the remainder of the home. Every room is spacious and inviting. The kitchen has granite countertops, stainless steel appliances and recessed lighting. The dining room double French doors lead to the lovely and spacious screened porch with freshly painted floor where you will enjoy barbeques
and evenings. Enjoy nature near the river while sitting around the fire pit in the rear yard. Every bedroom features very large closets. The large primary suite with walk-in closet has a renovated en-suite bathroom with Brizo faucets, jetted tub and heat lamp. Hall bath has also been renovated. New HVAC on the second floor, detached 2-car garage, Belgian block lined paved driveway and slate sidewalk complete this beautiful home!
Zillow last checked: 8 hours ago
Listing updated: April 11, 2025 at 01:20pm
Listed by:
Nina Newton 804-334-6849,
Shaheen Ruth Martin & Fonville
Bought with:
Heidi Paul-Gonzales, 0225209412
Jason Mitchell Real Estate NY
Source: CVRMLS,MLS#: 2503613 Originating MLS: Central Virginia Regional MLS
Originating MLS: Central Virginia Regional MLS
Facts & features
Interior
Bedrooms & bathrooms
- Bedrooms: 4
- Bathrooms: 3
- Full bathrooms: 2
- 1/2 bathrooms: 1
Primary bedroom
- Description: Spacious!, Hdwd fl, walk-in closet
- Level: Second
- Dimensions: 22.1 x 14.0
Bedroom 2
- Description: Hdwd fl, walk-in closet (rear bdrm)
- Level: Second
- Dimensions: 16.7 x 13.4
Bedroom 3
- Description: Hdwd fl,2- double door closets!
- Level: Second
- Dimensions: 16.0 x 13.4
Bedroom 4
- Description: Hdwd floor, double door closet
- Level: Second
- Dimensions: 13.6 x 9.0
Additional room
- Description: Screened Porch-overhead fan/light
- Level: First
- Dimensions: 32.2 x 10.0
Dining room
- Description: Hdwd fl, Crown molding, French doors
- Level: First
- Dimensions: 13.0 x 11.6
Family room
- Description: New Carpet, FP with brick hearth,crown
- Level: First
- Dimensions: 21.6 x 14.3
Foyer
- Description: Hdwd fl, crown molding,coat closet, overhead light
- Level: First
- Dimensions: 0 x 0
Foyer
- Description: hardwood fl, coat closet
- Level: First
- Dimensions: 9.5 x 8.0
Other
- Description: Tub & Shower
- Level: Second
Half bath
- Level: First
Kitchen
- Description: Hdwd fl, granite, new refrigerator, double sink
- Level: First
- Dimensions: 18.0 x 11.5
Laundry
- Description: w/d hook-up, tile floor
- Level: First
- Dimensions: 12.0 x 6.6
Living room
- Description: Hardwood fl, FP slate hearth, mantle
- Level: First
- Dimensions: 21.6 x 13.1
Heating
- Electric, Heat Pump, Zoned
Cooling
- Zoned
Appliances
- Included: Exhaust Fan, Electric Cooking, Electric Water Heater, Disposal, Microwave, Range, Refrigerator, Smooth Cooktop
- Laundry: Washer Hookup, Dryer Hookup
Features
- Dining Area, Separate/Formal Dining Room, Double Vanity, Eat-in Kitchen, Fireplace, Granite Counters, Jetted Tub, Bath in Primary Bedroom, Walk-In Closet(s)
- Flooring: Ceramic Tile, Partially Carpeted, Wood
- Doors: Insulated Doors
- Windows: Storm Window(s)
- Basement: Crawl Space
- Attic: Floored,Pull Down Stairs
- Number of fireplaces: 2
- Fireplace features: Masonry
Interior area
- Total interior livable area: 2,881 sqft
- Finished area above ground: 2,881
Property
Parking
- Total spaces: 2
- Parking features: Driveway, Detached, Garage, Oversized, Paved
- Garage spaces: 2
- Has uncovered spaces: Yes
Features
- Levels: Two
- Stories: 2
- Patio & porch: Front Porch, Screened, Porch
- Exterior features: Lighting, Porch, Storage, Shed, Paved Driveway
- Pool features: None
- Has spa: Yes
- Fencing: Back Yard,Fenced,Partial
Lot
- Size: 0.69 Acres
- Features: Sloped
- Topography: Sloping
Details
- Parcel number: C0010491004
- Zoning description: R-1
Construction
Type & style
- Home type: SingleFamily
- Architectural style: Colonial,Two Story
- Property subtype: Single Family Residence
Materials
- Brick, Drywall, Other, Vinyl Siding, Wood Siding
Condition
- Resale
- New construction: No
- Year built: 1964
Utilities & green energy
- Sewer: Public Sewer
- Water: Public
Community & neighborhood
Security
- Security features: Security System
Location
- Region: Richmond
- Subdivision: Huguenot Farms
Other
Other facts
- Ownership: Individuals
- Ownership type: Sole Proprietor
Price history
| Date | Event | Price |
|---|---|---|
| 4/11/2025 | Sold | $635,000$220/sqft |
Source: | ||
| 3/5/2025 | Pending sale | $635,000$220/sqft |
Source: | ||
| 2/25/2025 | Listed for sale | $635,000+50.8%$220/sqft |
Source: | ||
| 7/30/2018 | Sold | $421,000-0.9%$146/sqft |
Source: | ||
| 7/6/2018 | Pending sale | $425,000$148/sqft |
Source: Long & Foster REALTORS #1818805 Report a problem | ||
Public tax history
| Year | Property taxes | Tax assessment |
|---|---|---|
| 2024 | $7,008 +2.3% | $584,000 +2.3% |
| 2023 | $6,852 | $571,000 |
| 2022 | $6,852 +36.6% | $571,000 +36.6% |
Find assessor info on the county website
Neighborhood: Huguenot
Nearby schools
GreatSchools rating
- 6/10J.B. Fisher Elementary SchoolGrades: PK-5Distance: 0.5 mi
- 3/10Lucille M. Brown Middle SchoolGrades: 6-8Distance: 4.1 mi
- 2/10Huguenot High SchoolGrades: 9-12Distance: 2.4 mi
Schools provided by the listing agent
- Elementary: Fisher
- Middle: Thompson
- High: Huguenot
Source: CVRMLS. This data may not be complete. We recommend contacting the local school district to confirm school assignments for this home.
Get a cash offer in 3 minutes
Find out how much your home could sell for in as little as 3 minutes with a no-obligation cash offer.
Estimated market value
$648,800


