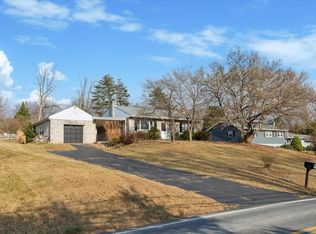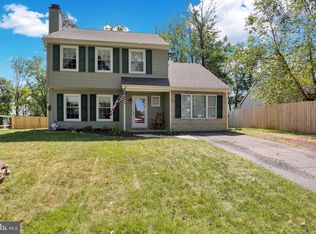Sold for $390,000
$390,000
4255 Painted Sky Rd, Reading, PA 19606
4beds
2,901sqft
Single Family Residence
Built in 1960
1.01 Acres Lot
$458,500 Zestimate®
$134/sqft
$2,971 Estimated rent
Home value
$458,500
$426,000 - $491,000
$2,971/mo
Zestimate® history
Loading...
Owner options
Explore your selling options
What's special
Welcome to 4255 Painted Sky Road in the Exeter Township School District! This spacious split-level features four bedrooms (master suite), 2.5 baths, and a two-car garage. The home sits on a one-acre lot that provides plenty of space for outdoor activities. On the main level of the home, you will find the eat-in kitchen and the living room with hardwood flooring. All of the bedrooms are located upstairs. The main bedroom features a large walk-in closet and private bath. The other three bedrooms are generously sized and share the second full hallway bathroom. The lower level of the home offers flexibility and additional living space. The family room has a wood-burning fireplace and an updated half bath. You will also find a game room as well as space for a home office. This home has a lot to offer and is just minutes from local shopping and restaurants. Schedule your showing today!
Zillow last checked: 8 hours ago
Listing updated: July 14, 2025 at 08:13am
Listed by:
Samuel Padovani 484-955-9599,
RE/MAX Of Reading,
Co-Listing Team: The Matt Wolf Team, Co-Listing Agent: Matthew Wolf 610-587-3844,
RE/MAX Of Reading
Bought with:
Erica Crisci, RS334350
Realty One Group Restore - Collegeville
Source: Bright MLS,MLS#: PABK2058576
Facts & features
Interior
Bedrooms & bathrooms
- Bedrooms: 4
- Bathrooms: 3
- Full bathrooms: 2
- 1/2 bathrooms: 1
Bedroom 1
- Features: Walk-In Closet(s), Ceiling Fan(s), Flooring - HardWood
- Level: Upper
- Area: 238 Square Feet
- Dimensions: 17 x 14
Bedroom 2
- Features: Ceiling Fan(s), Flooring - HardWood
- Level: Upper
- Area: 121 Square Feet
- Dimensions: 11 x 11
Bedroom 3
- Features: Ceiling Fan(s), Flooring - Carpet
- Level: Upper
- Area: 154 Square Feet
- Dimensions: 14 x 11
Bedroom 4
- Features: Flooring - Carpet, Ceiling Fan(s)
- Level: Upper
- Area: 99 Square Feet
- Dimensions: 11 x 9
Basement
- Features: Basement - Unfinished
- Level: Lower
- Area: 432 Square Feet
- Dimensions: 24 x 18
Family room
- Features: Flooring - Carpet, Fireplace - Wood Burning
- Level: Lower
- Area: 475 Square Feet
- Dimensions: 25 x 19
Game room
- Features: Flooring - Luxury Vinyl Plank
- Level: Lower
- Area: 272 Square Feet
- Dimensions: 17 x 16
Kitchen
- Features: Kitchen Island, Double Sink, Eat-in Kitchen, Recessed Lighting
- Level: Main
- Area: 220 Square Feet
- Dimensions: 20 x 11
Living room
- Features: Flooring - HardWood
- Level: Main
- Area: 252 Square Feet
- Dimensions: 18 x 14
Office
- Features: Flooring - Luxury Vinyl Plank
- Level: Lower
- Area: 105 Square Feet
- Dimensions: 15 x 7
Heating
- Forced Air, Baseboard, Natural Gas, Electric
Cooling
- Central Air, Electric
Appliances
- Included: Dishwasher, Disposal, Exhaust Fan, Microwave, Oven, Refrigerator, Stainless Steel Appliance(s), Water Heater, Gas Water Heater
- Laundry: In Basement
Features
- Attic, Soaking Tub, Bathroom - Tub Shower, Breakfast Area, Ceiling Fan(s), Dining Area, Exposed Beams, Family Room Off Kitchen, Eat-in Kitchen, Kitchen - Table Space, Primary Bath(s), Recessed Lighting, Upgraded Countertops, Walk-In Closet(s), Dry Wall
- Flooring: Hardwood, Carpet, Ceramic Tile, Luxury Vinyl, Wood
- Basement: Connecting Stairway,Garage Access,Interior Entry,Partial,Unfinished,Walk-Out Access,Windows
- Number of fireplaces: 1
- Fireplace features: Mantel(s), Glass Doors, Wood Burning
Interior area
- Total structure area: 2,901
- Total interior livable area: 2,901 sqft
- Finished area above ground: 2,329
- Finished area below ground: 572
Property
Parking
- Total spaces: 6
- Parking features: Storage, Garage Faces Side, Inside Entrance, Driveway, Attached, Off Street
- Attached garage spaces: 2
- Uncovered spaces: 4
Accessibility
- Accessibility features: None
Features
- Levels: Multi/Split,Three
- Stories: 3
- Patio & porch: Patio, Porch
- Exterior features: Lighting, Play Area
- Pool features: None
- Has spa: Yes
- Spa features: Hot Tub
Lot
- Size: 1.01 Acres
- Dimensions: 220 x 201
- Features: Front Yard, SideYard(s), Rear Yard, Additional Lot(s), Sloped, Open Lot, Not In Development, Level, Suburban
Details
- Additional structures: Above Grade, Below Grade
- Additional parcels included: 43532510363509
- Parcel number: 43532510362602
- Zoning: RES
- Special conditions: Standard
Construction
Type & style
- Home type: SingleFamily
- Property subtype: Single Family Residence
Materials
- Frame, Masonry, Vinyl Siding, Brick
- Foundation: Block, Active Radon Mitigation
- Roof: Pitched,Shingle
Condition
- Good
- New construction: No
- Year built: 1960
Utilities & green energy
- Electric: Circuit Breakers
- Sewer: Public Sewer
- Water: Well
- Utilities for property: Cable Available
Community & neighborhood
Location
- Region: Reading
- Subdivision: Pheasant Run
- Municipality: EXETER TWP
Other
Other facts
- Listing agreement: Exclusive Right To Sell
- Listing terms: Conventional,Cash,FHA,VA Loan
- Ownership: Fee Simple
Price history
| Date | Event | Price |
|---|---|---|
| 7/11/2025 | Sold | $390,000+0%$134/sqft |
Source: | ||
| 6/20/2025 | Pending sale | $389,900$134/sqft |
Source: | ||
| 6/20/2025 | Listing removed | $389,900$134/sqft |
Source: | ||
| 6/18/2025 | Price change | $389,900-2.5%$134/sqft |
Source: | ||
| 6/11/2025 | Listed for sale | $400,000+57.5%$138/sqft |
Source: | ||
Public tax history
| Year | Property taxes | Tax assessment |
|---|---|---|
| 2025 | $6,691 +4.5% | $134,800 |
| 2024 | $6,402 +3.4% | $134,800 |
| 2023 | $6,192 +1.1% | $134,800 |
Find assessor info on the county website
Neighborhood: 19606
Nearby schools
GreatSchools rating
- 7/10Lorane El SchoolGrades: K-4Distance: 1.1 mi
- 5/10Exeter Twp Junior High SchoolGrades: 7-8Distance: 1.5 mi
- 7/10Exeter Twp Senior High SchoolGrades: 9-12Distance: 1.6 mi
Schools provided by the listing agent
- District: Exeter Township
Source: Bright MLS. This data may not be complete. We recommend contacting the local school district to confirm school assignments for this home.
Get pre-qualified for a loan
At Zillow Home Loans, we can pre-qualify you in as little as 5 minutes with no impact to your credit score.An equal housing lender. NMLS #10287.

