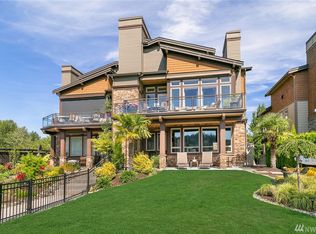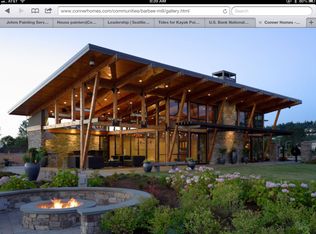Lake Washington Waterfront 3 bedroom 2 bathrooms - From the grand entry, the open floorplan offers panoramic views in this NW contemporary lakefront home. Ground floor master w/5-piece bath, walk-in closet. The 2nd floor offers a gourmet kitchen, gas cooktop, granite counters & plenty of storage. Entertainment areas include living room w/gas fireplace & dining room, all overlooking the lake. Home has 2 additional bedrooms & a den w/built-ins, perfect for a home office. Covered patio, 2 upper decks w/lake views & built-in BBQ. Community clubhouse & waterfront beach. Yard service included. Pets case by case w/pet deposit. No smoking. (RLNE6659764)
This property is off market, which means it's not currently listed for sale or rent on Zillow. This may be different from what's available on other websites or public sources.

