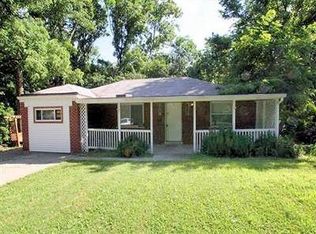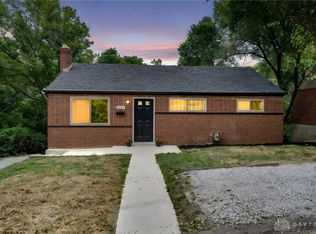Main floor includes two bedrooms, a living room, full bathroom with shower/tub combo, and a modern kitchen featuring quartz countertops, gas stove, dishwasher, refrigerator, and soft-close cabinets. From the kitchen, step out onto the main-level deck overlooking backyard. Upstairs loft offers a third bedroom or flex space with a half bath. The finished basement includes a full bath, washer/dryer, walk-out access to a lower patio, and a large bonus room ideal for storage. Outdoor spaces include a back deck, a side patio, outdoor stairs leading to the backyard. Additional amenities include an EV charger hookup, off-street parking for three vehicles, a quiet, well-kept neighborhood, and wired internet connection in all bedrooms. Rental Terms: 12-month lease Owner covers trash, recycling, lawn care, and snow removal 3 off-street parking spaces included Monthly income must be 3x the rent (verifiable via pay stubs) Minimum 650 credit score (no recent bankruptcies or evictions) Renter's insurance required before move-in Background and credit checks required for all occupants 18+ via TurboTenant No smoking No prior evictions, landlord collections, or violent criminal history Need Previous landlord references Rental Terms: 12-month lease Owner covers trash, recycling, lawn care/snow removal 3x Rental income required 650+ Credit score Renter's insurance required Background checks through TurboTenant for all occupants 18+
This property is off market, which means it's not currently listed for sale or rent on Zillow. This may be different from what's available on other websites or public sources.

