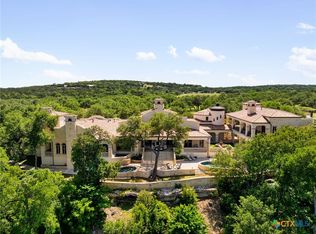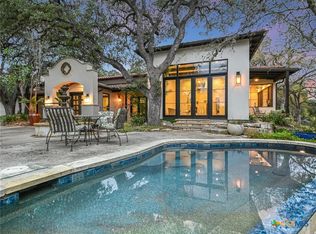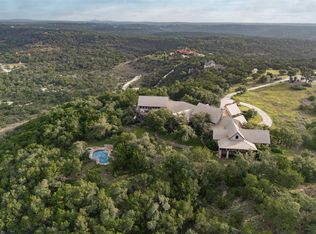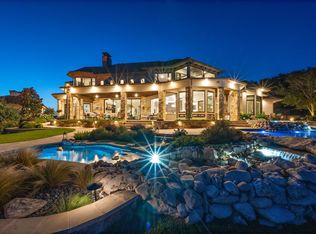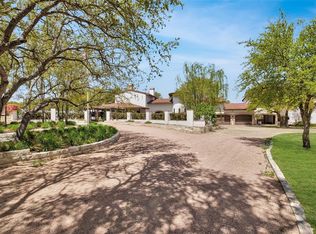Perched atop a scenic hilltop at 4256 Fischer Store Road in Wimberley, Texas, this extraordinary Santa Barbara-style estate offers an unparalleled blend of elegance, privacy, and natural beauty. Spanning over 11,000 square feet, the meticulously crafted architecture delivers timeless sophistication and a legacy of luxury living to be treasured for generations. Enjoy long-range Hill Country views and vibrant sunrises over the flowing waters of the Blanco River. With over 250 feet of river frontage, tranquility and recreation are at your doorstep. The property features two residences - a grand main home and a spacious guest house - together offering six expansive bedrooms, nine bathrooms, and three gourmet kitchens. Outdoor living is at the heart of this estate, with nearly every room providing direct access to patios, balconies, and courtyards. Enjoy two refreshing swimming pools, a soothing hot tub, and a versatile sports court for endless recreation. A rare opportunity in the heart of the Hill Country, this estate is a true sanctuary-offering peace, privacy, and endless potential for unforgettable moments.
For sale
$7,000,000
4256 fischer store, Wimberley, TX 78676
6beds
11,452sqft
Est.:
Single Family Residence
Built in 2007
10.62 Acres Lot
$-- Zestimate®
$611/sqft
$-- HOA
What's special
Sports courtHot tubLong-range hill country viewsSanta barbara-style estateOutdoor livingSix expansive bedroomsNine bathrooms
- 212 days |
- 1,557 |
- 92 |
Zillow last checked: 8 hours ago
Listing updated: June 27, 2025 at 12:07am
Listed by:
Amy Runyan TREC #574851 (512) 743-3667,
Mercer Street Group, LLC
Source: LERA MLS,MLS#: 1876078
Tour with a local agent
Facts & features
Interior
Bedrooms & bathrooms
- Bedrooms: 6
- Bathrooms: 9
- Full bathrooms: 9
Primary bedroom
- Area: 598
- Dimensions: 26 x 23
Bedroom 2
- Area: 300
- Dimensions: 15 x 20
Bedroom 3
- Area: 224
- Dimensions: 16 x 14
Bedroom 4
- Area: 300
- Dimensions: 20 x 15
Bedroom 5
- Area: 462
- Dimensions: 14 x 33
Primary bathroom
- Features: Tub/Shower Separate, Double Vanity
- Area: 600
- Dimensions: 20 x 30
Family room
- Area: 868
- Dimensions: 28 x 31
Kitchen
- Area: 532
- Dimensions: 14 x 38
Heating
- Central, Heat Pump, Zoned, Electric
Cooling
- Central Air, Heat Pump, Zoned
Appliances
- Included: Built-In Oven, Self Cleaning Oven, Microwave, Range, Gas Cooktop, Indoor Grill, Refrigerator, Disposal, Dishwasher, Trash Compactor, Plumbed For Ice Maker, Double Oven
- Laundry: Main Level, Laundry Room
Features
- Three Living Area, Two Eating Areas, Pantry, Study/Library, Media Room, Shop, High Ceilings, Open Floorplan, High Speed Internet, Master Downstairs, Ceiling Fan(s), Chandelier, Central Vacuum, 2nd Floor Utility Room, Custom Cabinets
- Flooring: Stone
- Windows: Window Coverings
- Has basement: No
- Has fireplace: Yes
- Fireplace features: Three+, Living Room
Interior area
- Total interior livable area: 11,452 sqft
Property
Parking
- Total spaces: 4
- Parking features: Four or More Car Garage, Attached, Garage Faces Side, Oversized, Circular Driveway, Pad Only (Off Street), RV/Boat Parking
- Attached garage spaces: 4
- Has uncovered spaces: Yes
Features
- Stories: 2
- Patio & porch: Patio, Covered, Deck
- Exterior features: Tennis Court(s), Barbecue, Gas Grill, Sprinkler System, Lighting
- Has private pool: Yes
- Pool features: In Ground, Heated
- Has spa: Yes
- Spa features: Heated, Bath
- Has view: Yes
- View description: County VIew
- Has water view: Yes
- Water view: Water
- Waterfront features: Waterfront, River Front, Improved Water Front, Water Front Improved
- Body of water: Blanco River
Lot
- Size: 10.62 Acres
- Features: 5 - 14 Acres, Ag Exempt, Secluded
- Residential vegetation: Mature Trees, Mature Trees (ext feat)
Details
- Additional structures: Detached Quarters, Second Residence, Kennel/Dog Run
- Parcel number: R106800
Construction
Type & style
- Home type: SingleFamily
- Architectural style: Mediterranean
- Property subtype: Single Family Residence
Materials
- 4 Sides Masonry, Stone, Stucco
- Foundation: Slab
- Roof: Tile
Condition
- Pre-Owned
- New construction: No
- Year built: 2007
Details
- Builder name: Grady Burnette
Utilities & green energy
- Sewer: Septic
- Water: Private Well
Community & HOA
Community
- Features: None
- Subdivision: Conrad Overland
Location
- Region: Wimberley
Financial & listing details
- Price per square foot: $611/sqft
- Tax assessed value: $6,938,040
- Annual tax amount: $66,375
- Price range: $7M - $7M
- Date on market: 6/16/2025
- Cumulative days on market: 211 days
- Listing terms: Conventional,Cash
- Road surface type: Paved
Estimated market value
Not available
Estimated sales range
Not available
Not available
Price history
Price history
| Date | Event | Price |
|---|---|---|
| 6/5/2025 | Price change | $7,000,000-11.4%$611/sqft |
Source: | ||
| 5/31/2024 | Price change | $7,900,000-7.1%$690/sqft |
Source: | ||
| 2/7/2024 | Listed for sale | $8,500,000+277.8%$742/sqft |
Source: | ||
| 4/16/2022 | Sold | -- |
Source: Agent Provided Report a problem | ||
| 3/29/2021 | Listing removed | -- |
Source: | ||
Public tax history
Public tax history
| Year | Property taxes | Tax assessment |
|---|---|---|
| 2025 | -- | $5,123,838 -0.9% |
| 2024 | $66,376 +2.6% | $5,169,130 +10.8% |
| 2023 | $64,672 -8.4% | $4,664,840 +5.1% |
Find assessor info on the county website
BuyAbility℠ payment
Est. payment
$46,054/mo
Principal & interest
$33979
Property taxes
$9625
Home insurance
$2450
Climate risks
Neighborhood: 78676
Nearby schools
GreatSchools rating
- 8/10Jacob's Well Elementary SchoolGrades: 3-5Distance: 3.9 mi
- 9/10Danforth J High SchoolGrades: 6-8Distance: 5.6 mi
- 7/10Wimberley High SchoolGrades: 9-12Distance: 5.4 mi
Schools provided by the listing agent
- Elementary: Jacobs Well Elementary School
- Middle: Danforth Jr High School
- High: Wimberley
- District: Wimberley
Source: LERA MLS. This data may not be complete. We recommend contacting the local school district to confirm school assignments for this home.
- Loading
- Loading
