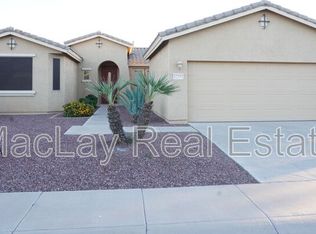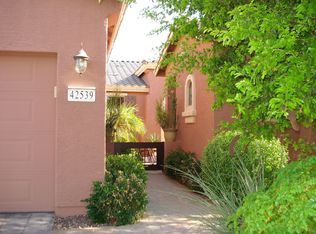WATERFRONT PROPERTY JUST STEPS FROM THE CLUBHOUSE!! This gorgeous Magnolia floorplan is immaculate and shows true pride of ownership. Wonderful great room floor plan featuring den with a built-in desk, formal dining room, tons of natural light, neutral paint, and tons of other upgrades. Large tile everywhere but the bedrooms. Exquisite kitchen includes black appliances, travertine back-splash, center island w/ breakfast bar and pendant lighting, granite counters, and pantry. Majestic master suite offers bay window, walk-in closet, and fantastic bath with double sinks & large shower. Spread out and relax in your own covered patio while gazing at the beautiful lake. Enjoy all the many amenities that the award wining Province has to offer. Call today to schedule a showing!
This property is off market, which means it's not currently listed for sale or rent on Zillow. This may be different from what's available on other websites or public sources.


