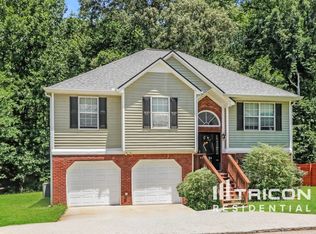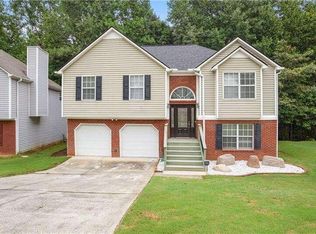Closed
$325,000
4258 Anderson Ridge Way, Austell, GA 30106
5beds
2,420sqft
Single Family Residence
Built in 1999
8,145.72 Square Feet Lot
$319,400 Zestimate®
$134/sqft
$2,270 Estimated rent
Home value
$319,400
$297,000 - $345,000
$2,270/mo
Zestimate® history
Loading...
Owner options
Explore your selling options
What's special
Welcome to this beautifully renovated home in the heart of Austell! Situated on a quiet cul-de-sac, this spacious property offers an unbeatable locationCojust minutes from schools, shopping, and with easy access to the East-West Connector. Step inside to discover a thoughtfully updated interior featuring stunning tile flooring, fresh paint throughout, and a unique Spanish-style kitchen with an open-concept layout thatCOs perfect for cooking and entertaining. The main level offers 3 bedrooms and 2 full baths, while the fully finished lower level adds 2 additional bedrooms and a full bathCoideal for guests, in-laws, or extra living space. Enjoy the convenience of a two-car garage plus plenty of additional parking. Step out back to relax on the covered deck or gather in the newly built courtyard, complete with a custom stone pizza ovenCoperfect for your next backyard gathering. This home truly has it all!
Zillow last checked: 8 hours ago
Listing updated: August 29, 2025 at 08:23am
Listed by:
Hector Toscano 678-888-0802,
The Realty Group
Bought with:
No Sales Agent, 0
Non-Mls Company
Source: GAMLS,MLS#: 10517984
Facts & features
Interior
Bedrooms & bathrooms
- Bedrooms: 5
- Bathrooms: 3
- Full bathrooms: 3
- Main level bathrooms: 2
- Main level bedrooms: 3
Kitchen
- Features: Breakfast Bar
Heating
- Central, Heat Pump
Cooling
- Attic Fan, Central Air
Appliances
- Included: Gas Water Heater
- Laundry: Laundry Closet
Features
- High Ceilings, Rear Stairs
- Flooring: Carpet, Tile
- Basement: None
- Number of fireplaces: 1
- Fireplace features: Family Room
- Common walls with other units/homes: No Common Walls
Interior area
- Total structure area: 2,420
- Total interior livable area: 2,420 sqft
- Finished area above ground: 1,258
- Finished area below ground: 1,162
Property
Parking
- Total spaces: 2
- Parking features: Garage
- Has garage: Yes
Features
- Levels: Two
- Stories: 2
- Patio & porch: Deck, Patio
- Has view: Yes
- View description: City
- Body of water: None
Lot
- Size: 8,145 sqft
- Features: Cul-De-Sac, Private
Details
- Parcel number: 19093300320
Construction
Type & style
- Home type: SingleFamily
- Architectural style: Traditional
- Property subtype: Single Family Residence
Materials
- Concrete
- Roof: Composition
Condition
- Resale
- New construction: No
- Year built: 1999
Utilities & green energy
- Electric: 220 Volts
- Sewer: Public Sewer
- Water: Public
- Utilities for property: Cable Available, Electricity Available
Community & neighborhood
Security
- Security features: Carbon Monoxide Detector(s)
Community
- Community features: None
Location
- Region: Austell
- Subdivision: Anderson Ridge
HOA & financial
HOA
- Has HOA: No
- Services included: None
Other
Other facts
- Listing agreement: Exclusive Right To Sell
- Listing terms: Cash,Conventional,FHA,VA Loan
Price history
| Date | Event | Price |
|---|---|---|
| 8/26/2025 | Sold | $325,000-8.5%$134/sqft |
Source: | ||
| 8/2/2025 | Pending sale | $355,000$147/sqft |
Source: | ||
| 7/21/2025 | Price change | $355,000-9%$147/sqft |
Source: | ||
| 4/23/2025 | Listed for sale | $390,000+3.2%$161/sqft |
Source: | ||
| 4/16/2025 | Listing removed | $377,900$156/sqft |
Source: | ||
Public tax history
| Year | Property taxes | Tax assessment |
|---|---|---|
| 2024 | $3,640 | $120,736 |
| 2023 | $3,640 +14.1% | $120,736 +14.8% |
| 2022 | $3,191 +27.6% | $105,128 +27.6% |
Find assessor info on the county website
Neighborhood: 30106
Nearby schools
GreatSchools rating
- 7/10Clarkdale Elementary SchoolGrades: PK-5Distance: 1.4 mi
- 5/10Garrett Middle SchoolGrades: 6-8Distance: 2.4 mi
- 4/10South Cobb High SchoolGrades: 9-12Distance: 1.3 mi
Schools provided by the listing agent
- Elementary: Sanders Clyde
- Middle: Garrett
- High: South Cobb
Source: GAMLS. This data may not be complete. We recommend contacting the local school district to confirm school assignments for this home.
Get a cash offer in 3 minutes
Find out how much your home could sell for in as little as 3 minutes with a no-obligation cash offer.
Estimated market value$319,400
Get a cash offer in 3 minutes
Find out how much your home could sell for in as little as 3 minutes with a no-obligation cash offer.
Estimated market value
$319,400

