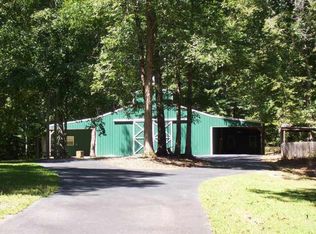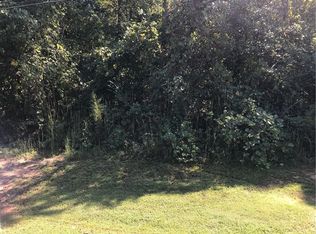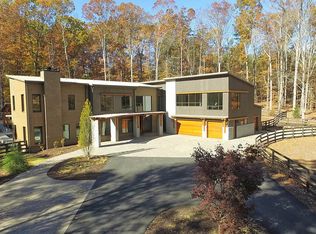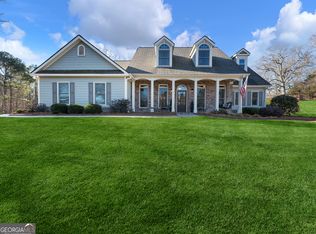Closed
$695,000
4258 Hog Mountain Rd, Hoschton, GA 30548
3beds
1,790sqft
Single Family Residence
Built in 2017
5.5 Acres Lot
$676,500 Zestimate®
$388/sqft
$2,421 Estimated rent
Home value
$676,500
$622,000 - $737,000
$2,421/mo
Zestimate® history
Loading...
Owner options
Explore your selling options
What's special
This unique and captivating 3BR/1.5BA property offers a blend of industrial aesthetics and contemporary living, complete with 5.5 fully fenced acres of rolling pasture! Enjoy the soaring ceilings and seamless flow between the living, dining and kitchen area, creating a warm, yet open atmosphere. In the main living space, you will find a Living Room area with built-in cabinet storage, easy access to all bedrooms and Powder Room, a Dining area with ample space for a table that can seat 8 or more, and an authentic wood-burning stove that puts off tons of heat - creating the ultimate cozy winter experience! The Primary bedroom features a walk-in closet and ensuite Primary bathroom that has it all - natural lighting, double vanities, washer and dryer, subway-tiled shower/bath, and shared access to a secondary bedroom! The Kitchen is equipped with honed granite countertops, roomy pantry, stainless steel appliances, a custom-built rolling island, and an aproned sink underneath a gorgeous paned window looking out to the screened-in patio. The back patio is the ultimate space to relax, dine and entertain! This 14'X33' space has additional dining and living room area for outdoor enjoyment. Relax and watch TV around the fireplace, have a dinner gathering outside, grab a drink from the bar (equipped with your own kegerator). Play yard games out back underneath sparkling bistro lights. Stand out for the crowd with this one-of-a-kind property that has so many possibilities - a stunning Primary Residence, Rental, or explore the potential to build a larger home while converting the current home to an Auxiliary Building (dependent on county Planning and Development approval/possible variance required). The proper framing is already in place to replace the front doors with a large roll-up door, or barn-style door to convert this structure into a drive-in building! Revel in the tranquility of private acreage while still enjoying easy access to shops, restaurants, I-85 and more! DON'T MISS THE OPPORTUNITY OF ASSEMBLEDGE WITH CONNECTING PROPERTY 4248 Hog Mountain Rd - MLS #7504461
Zillow last checked: 8 hours ago
Listing updated: June 01, 2025 at 07:11am
Listed by:
Rachel Lock 678-707-1915,
Hill Wood Realty
Bought with:
Mingwei Li, 414621
Virtual Properties Realty.com
Source: GAMLS,MLS#: 10442259
Facts & features
Interior
Bedrooms & bathrooms
- Bedrooms: 3
- Bathrooms: 2
- Full bathrooms: 1
- 1/2 bathrooms: 1
- Main level bathrooms: 1
- Main level bedrooms: 3
Dining room
- Features: Dining Rm/Living Rm Combo
Kitchen
- Features: Kitchen Island, Pantry, Solid Surface Counters, Walk-in Pantry
Heating
- Forced Air
Cooling
- Ceiling Fan(s), Central Air
Appliances
- Included: Dishwasher, Dryer, Microwave, Oven/Range (Combo), Stainless Steel Appliance(s), Washer
- Laundry: Other
Features
- Double Vanity, High Ceilings, Master On Main Level, Vaulted Ceiling(s), Walk-In Closet(s)
- Flooring: Other
- Windows: Double Pane Windows
- Basement: None
- Number of fireplaces: 1
- Fireplace features: Wood Burning Stove
- Common walls with other units/homes: No Common Walls
Interior area
- Total structure area: 1,790
- Total interior livable area: 1,790 sqft
- Finished area above ground: 1,790
- Finished area below ground: 0
Property
Parking
- Total spaces: 2
- Parking features: Attached, Carport
- Has carport: Yes
Features
- Levels: One and One Half
- Stories: 1
- Patio & porch: Screened
- Exterior features: Garden
- Fencing: Back Yard,Fenced,Front Yard
- Waterfront features: Creek, No Dock Or Boathouse
- Body of water: None
Lot
- Size: 5.50 Acres
- Features: Pasture, Private
- Residential vegetation: Cleared, Grassed, Partially Wooded
Details
- Additional structures: Outbuilding, Shed(s)
- Parcel number: R3003 425
- Special conditions: Agent/Seller Relationship
Construction
Type & style
- Home type: SingleFamily
- Architectural style: Country/Rustic
- Property subtype: Single Family Residence
Materials
- Wood Siding
- Foundation: Slab
- Roof: Metal
Condition
- Resale
- New construction: No
- Year built: 2017
Utilities & green energy
- Sewer: Septic Tank
- Water: Public
- Utilities for property: Cable Available, Electricity Available, High Speed Internet, Phone Available, Water Available
Community & neighborhood
Security
- Security features: Smoke Detector(s)
Community
- Community features: None
Location
- Region: Hoschton
- Subdivision: None
HOA & financial
HOA
- Has HOA: No
- Services included: None
Other
Other facts
- Listing agreement: Exclusive Agency
Price history
| Date | Event | Price |
|---|---|---|
| 5/29/2025 | Sold | $695,000-13.1%$388/sqft |
Source: | ||
| 4/28/2025 | Pending sale | $799,999$447/sqft |
Source: | ||
| 3/16/2025 | Price change | $799,999-5.9%$447/sqft |
Source: | ||
| 1/17/2025 | Listed for sale | $849,900+1003.8%$475/sqft |
Source: | ||
| 9/17/2013 | Sold | $77,000$43/sqft |
Source: Public Record Report a problem | ||
Public tax history
| Year | Property taxes | Tax assessment |
|---|---|---|
| 2025 | $4,851 -3.2% | $158,720 |
| 2024 | $5,010 +21.5% | $158,720 -17.2% |
| 2023 | $4,124 -9.9% | $191,720 +36.3% |
Find assessor info on the county website
Neighborhood: 30548
Nearby schools
GreatSchools rating
- 7/10Duncan Creek Elementary SchoolGrades: PK-5Distance: 0.9 mi
- 7/10Frank N. Osborne Middle SchoolGrades: 6-8Distance: 1 mi
- 9/10Mill Creek High SchoolGrades: 9-12Distance: 1.1 mi
Schools provided by the listing agent
- Elementary: Duncan Creek
- Middle: Frank N Osborne
- High: Mill Creek
Source: GAMLS. This data may not be complete. We recommend contacting the local school district to confirm school assignments for this home.
Get a cash offer in 3 minutes
Find out how much your home could sell for in as little as 3 minutes with a no-obligation cash offer.
Estimated market value$676,500
Get a cash offer in 3 minutes
Find out how much your home could sell for in as little as 3 minutes with a no-obligation cash offer.
Estimated market value
$676,500



