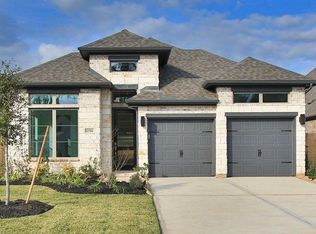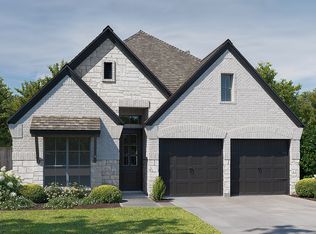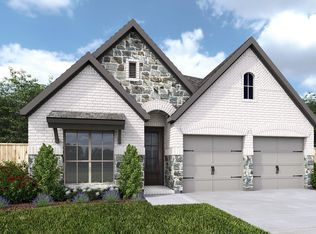42588 Rustico Road, Magnolia, TX 77354: This new construction home in Escondido features the space and style you need to live your best life. Dedication to craftsmanship informs every inch of this new home for sale in Magnolia, Texas. Your oversized Owner's Retreat makes it easy to rest and refresh in luxury with a contemporary en suite bathroom with a Super Shower and large walk-in closet. Put your interior design skills on display in the open study and spacious family room, dining area and gourmet kitchen. The kitchen rests at the heart of this home, balancing impressive style with easy function with white cabinets and exotic quartz countertops that highlight sunny living spaces. Both secondary bedrooms provide plenty of individual privacy and great places for unique personalities to shine. Contact the David Weekley Homes at Escondido Team to learn about the energy-efficiency features that enhance this new home for sale in Magnolia, Texas.
This property is off market, which means it's not currently listed for sale or rent on Zillow. This may be different from what's available on other websites or public sources.


