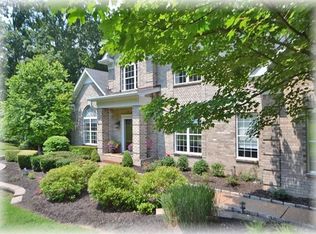Closed
$989,100
4259 Warren Rd Lot 9, Franklin, TN 37067
3beds
3,506sqft
Single Family Residence, Residential
Built in 1994
1.08 Acres Lot
$993,800 Zestimate®
$282/sqft
$5,866 Estimated rent
Home value
$993,800
$944,000 - $1.05M
$5,866/mo
Zestimate® history
Loading...
Owner options
Explore your selling options
What's special
Discover this charming 2-level brick home, nestled on a picturesque 1.08+/- acre wooded lot in the Valley View Est community of Franklin, TN. Located just minutes from I-65 and adjacent to Cedarmont Farms, this peaceful retreat offers privacy and convenience in Williamson County. Built in 1994, this home features a timeless design with 3 spacious bedrooms, 3.5 baths, and a flexible floor plan perfect for modern living. The primary suite boasts a generous sitting room, creating a private sanctuary to relax and unwind. The main level includes a dedicated office or study, ideal for remote work or quiet reflection. Step outside to enjoy wooded views from the main-level deck, complete with stairs leading to the lower level. Surrounded by mature trees, this serene setting is perfect for nature lovers. As an added bonus, the neighboring property features horses, offering a charming pastoral view. Practical updates include new HVAC unit, water proofing in the basement/drain system with lifetime warranty. The unfinished basement provides ample storage or the opportunity to expand and customize. Best of all, there’s no HOA, giving you the freedom to truly make this home your own. Don’t miss the chance to experience the perfect blend of seclusion and accessibility in this classic home. Schedule your showing today!
Zillow last checked: 8 hours ago
Listing updated: May 05, 2025 at 06:14pm
Listing Provided by:
Vickie Freas 615-400-5340,
Onward Real Estate
Bought with:
Jackie Tulumaris, 343140
Parks Compass
Source: RealTracs MLS as distributed by MLS GRID,MLS#: 2789614
Facts & features
Interior
Bedrooms & bathrooms
- Bedrooms: 3
- Bathrooms: 4
- Full bathrooms: 3
- 1/2 bathrooms: 1
Bedroom 1
- Features: Suite
- Level: Suite
- Area: 425 Square Feet
- Dimensions: 17x25
Bedroom 2
- Features: Walk-In Closet(s)
- Level: Walk-In Closet(s)
- Area: 156 Square Feet
- Dimensions: 13x12
Bedroom 3
- Area: 210 Square Feet
- Dimensions: 15x14
Bonus room
- Features: Over Garage
- Level: Over Garage
- Area: 560 Square Feet
- Dimensions: 28x20
Den
- Features: Separate
- Level: Separate
- Area: 272 Square Feet
- Dimensions: 17x16
Dining room
- Features: Formal
- Level: Formal
- Area: 196 Square Feet
- Dimensions: 14x14
Kitchen
- Features: Pantry
- Level: Pantry
- Area: 294 Square Feet
- Dimensions: 21x14
Living room
- Features: Formal
- Level: Formal
- Area: 196 Square Feet
- Dimensions: 14x14
Heating
- Central
Cooling
- Central Air, Electric
Appliances
- Included: Double Oven, Dishwasher, Disposal, ENERGY STAR Qualified Appliances, Microwave
- Laundry: Electric Dryer Hookup
Features
- Built-in Features, Ceiling Fan(s), Entrance Foyer, Pantry, Walk-In Closet(s), High Speed Internet
- Flooring: Carpet, Wood, Tile
- Basement: Unfinished
- Number of fireplaces: 1
- Fireplace features: Den
Interior area
- Total structure area: 3,506
- Total interior livable area: 3,506 sqft
- Finished area above ground: 3,506
Property
Parking
- Total spaces: 4
- Parking features: Garage Door Opener, Garage Faces Side
- Garage spaces: 2
- Uncovered spaces: 2
Features
- Levels: Two
- Stories: 2
- Patio & porch: Deck
Lot
- Size: 1.08 Acres
- Dimensions: 144 x 278
- Features: Wooded
Details
- Parcel number: 094089E A 01000 00014089E
- Special conditions: Standard
Construction
Type & style
- Home type: SingleFamily
- Architectural style: Traditional
- Property subtype: Single Family Residence, Residential
Materials
- Brick
- Roof: Asphalt
Condition
- New construction: No
- Year built: 1994
Utilities & green energy
- Sewer: Septic Tank
- Water: Public
- Utilities for property: Water Available
Community & neighborhood
Security
- Security features: Fire Alarm, Smoke Detector(s)
Location
- Region: Franklin
- Subdivision: Valley View Est
Price history
| Date | Event | Price |
|---|---|---|
| 5/5/2025 | Sold | $989,100-5.8%$282/sqft |
Source: | ||
| 5/2/2025 | Pending sale | $1,050,000$299/sqft |
Source: | ||
| 4/29/2025 | Listed for sale | $1,050,000$299/sqft |
Source: | ||
| 4/13/2025 | Contingent | $1,050,000$299/sqft |
Source: | ||
| 4/7/2025 | Price change | $1,050,000-4.5%$299/sqft |
Source: | ||
Public tax history
Tax history is unavailable.
Neighborhood: Seward Hall
Nearby schools
GreatSchools rating
- 9/10Trinity Elementary SchoolGrades: PK-5Distance: 1.9 mi
- 7/10Fred J Page Middle SchoolGrades: 6-8Distance: 4.2 mi
- 9/10Fred J Page High SchoolGrades: 9-12Distance: 4.4 mi
Schools provided by the listing agent
- Elementary: Trinity Elementary
- Middle: Fred J Page Middle School
- High: Fred J Page High School
Source: RealTracs MLS as distributed by MLS GRID. This data may not be complete. We recommend contacting the local school district to confirm school assignments for this home.
Get a cash offer in 3 minutes
Find out how much your home could sell for in as little as 3 minutes with a no-obligation cash offer.
Estimated market value$993,800
Get a cash offer in 3 minutes
Find out how much your home could sell for in as little as 3 minutes with a no-obligation cash offer.
Estimated market value
$993,800
