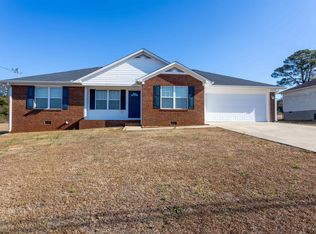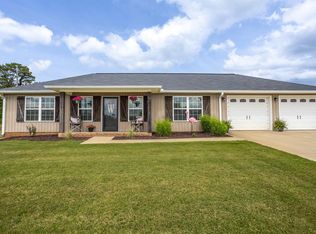Sold for $215,500
$215,500
426 Bailey Rd, Weaver, AL 36277
3beds
1,484sqft
Single Family Residence
Built in 2014
0.37 Acres Lot
$222,900 Zestimate®
$145/sqft
$1,662 Estimated rent
Home value
$222,900
$169,000 - $294,000
$1,662/mo
Zestimate® history
Loading...
Owner options
Explore your selling options
What's special
Charming 3 Bedroom, 2 Bath Home. USDA Eligible, No Money Down! Don't miss this beautifully maintained one-level home just 5 miles from Jacksonville State University! Offering 3 spacious bedrooms and 2 full baths, this home features a desirable split bedroom floor plan, perfect for added privacy. The bright galley kitchen flows easily into the living space, making entertaining a breeze. Enjoy peace of mind with an HVAC system less than 5 years old. The flat yard is ideal for kids, pets, or outdoor gatherings and includes a storage shed that conveys with the home. Located in a friendly neighborhood with a community playground, scenic walking trails, and a peaceful fishing pond so there’s something for everyone. Qualifies for USDA financing with no money down, a perfect opportunity for first-time buyers or anyone looking for affordable, move-in ready living. Schedule your tour today!
Zillow last checked: 8 hours ago
Listing updated: August 18, 2025 at 06:23pm
Listed by:
Hope Rhoades CELL:2052814500,
Keller Williams
Bought with:
Carra Smith
Kelly Right Real Estate of Ala
Source: GALMLS,MLS#: 21422742
Facts & features
Interior
Bedrooms & bathrooms
- Bedrooms: 3
- Bathrooms: 2
- Full bathrooms: 2
Primary bedroom
- Level: First
Bedroom 1
- Level: First
Bedroom 2
- Level: First
Primary bathroom
- Level: First
Bathroom 1
- Level: First
Kitchen
- Features: Laminate Counters
- Level: First
Living room
- Level: First
Basement
- Area: 0
Heating
- Central
Cooling
- Central Air
Appliances
- Included: Dishwasher, Microwave, Electric Oven, Refrigerator, Electric Water Heater
- Laundry: Electric Dryer Hookup, Washer Hookup, Main Level, Laundry Room, Laundry (ROOM), Yes
Features
- Split Bedroom, Split Bedrooms, Tub/Shower Combo, Walk-In Closet(s)
- Flooring: Carpet, Laminate
- Basement: Crawl Space
- Attic: Other,Yes
- Number of fireplaces: 1
- Fireplace features: Blower Fan, Living Room, Electric, Outside
Interior area
- Total interior livable area: 1,484 sqft
- Finished area above ground: 1,484
- Finished area below ground: 0
Property
Parking
- Total spaces: 1
- Parking features: Driveway
- Carport spaces: 1
- Has uncovered spaces: Yes
Features
- Levels: One
- Stories: 1
- Patio & porch: Open (PATIO), Patio
- Pool features: None
- Has view: Yes
- View description: None
- Waterfront features: No
Lot
- Size: 0.37 Acres
Details
- Additional structures: Storage
- Parcel number: 1208280000023.016
- Special conditions: N/A
Construction
Type & style
- Home type: SingleFamily
- Property subtype: Single Family Residence
Materials
- 1 Side Brick, Vinyl Siding
Condition
- Year built: 2014
Utilities & green energy
- Sewer: Septic Tank
- Water: Public
Community & neighborhood
Location
- Region: Weaver
- Subdivision: Buckhorn
Other
Other facts
- Price range: $215.5K - $215.5K
Price history
| Date | Event | Price |
|---|---|---|
| 8/18/2025 | Sold | $215,500-2%$145/sqft |
Source: | ||
| 7/31/2025 | Contingent | $220,000$148/sqft |
Source: | ||
| 7/23/2025 | Listed for sale | $220,000$148/sqft |
Source: | ||
| 7/16/2025 | Contingent | $220,000$148/sqft |
Source: | ||
| 6/21/2025 | Listed for sale | $220,000$148/sqft |
Source: | ||
Public tax history
| Year | Property taxes | Tax assessment |
|---|---|---|
| 2024 | $655 +4% | $15,680 +3.7% |
| 2023 | $629 +8.9% | $15,120 +8.2% |
| 2022 | $578 +7.6% | $13,980 +17.1% |
Find assessor info on the county website
Neighborhood: 36277
Nearby schools
GreatSchools rating
- 5/10Weaver Elementary SchoolGrades: PK-6Distance: 1.6 mi
- 5/10Weaver High SchoolGrades: 7-12Distance: 2.4 mi
Schools provided by the listing agent
- Elementary: Weaver
- Middle: Weaver
- High: Weaver
Source: GALMLS. This data may not be complete. We recommend contacting the local school district to confirm school assignments for this home.
Get pre-qualified for a loan
At Zillow Home Loans, we can pre-qualify you in as little as 5 minutes with no impact to your credit score.An equal housing lender. NMLS #10287.
Sell for more on Zillow
Get a Zillow Showcase℠ listing at no additional cost and you could sell for .
$222,900
2% more+$4,458
With Zillow Showcase(estimated)$227,358

