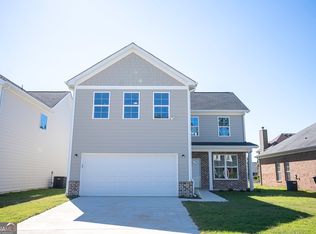Closed
$255,100
426 Bob White Rd, Macon, GA 31216
4beds
2,070sqft
Single Family Residence
Built in 2024
5,227.2 Square Feet Lot
$260,200 Zestimate®
$123/sqft
$2,085 Estimated rent
Home value
$260,200
$239,000 - $284,000
$2,085/mo
Zestimate® history
Loading...
Owner options
Explore your selling options
What's special
Experience the pinnacle of luxury living in this stunning new construction home in Macon, Georgia! This beautifully designed four-bedroom, three-bath masterpiece is crafted to impress, boasting an open floor plan and top-of-the-line finishes. The heart of the home features a gourmet kitchen with highly upgraded granite countertops, a full stainless steel appliance package-including a premium refrigerator-and custom cabinetry that will ignite your culinary creativity. Step into the spacious, carpet-free living areas, perfect for both relaxation and entertaining. The elegant touches throughout create an inviting atmosphere, with hypoallergenic comfort in mind. The master suite is your personal retreat, offering a spa-like bath and ample closet space. Three additional bedrooms provide plenty of room for family, guests, or a home office. Every detail has been thoughtfully considered, with no expense spared, ensuring this home exceeds all expectations. With limited inventory, homes of this caliber won't last! Don't miss your chance to own a piece of paradise in one of Macon's most sought-after communities. Schedule your private tour today!
Zillow last checked: 8 hours ago
Listing updated: April 01, 2025 at 01:01pm
Listed by:
Alide Habib 770-361-0220,
Realties - USA
Bought with:
Morgan Rawlins, 419098
HR Heritage Realty, Inc.
Source: GAMLS,MLS#: 10370451
Facts & features
Interior
Bedrooms & bathrooms
- Bedrooms: 4
- Bathrooms: 3
- Full bathrooms: 3
- Main level bathrooms: 1
- Main level bedrooms: 1
Heating
- Central
Cooling
- Ceiling Fan(s), Central Air
Appliances
- Included: Dishwasher, Disposal, Microwave, Stainless Steel Appliance(s)
- Laundry: Upper Level
Features
- Walk-In Closet(s), High Ceilings, Double Vanity
- Flooring: Laminate
- Basement: None
- Has fireplace: No
Interior area
- Total structure area: 2,070
- Total interior livable area: 2,070 sqft
- Finished area above ground: 2,070
- Finished area below ground: 0
Property
Parking
- Total spaces: 2
- Parking features: Attached, Garage Door Opener, Kitchen Level
- Has attached garage: Yes
Features
- Levels: Two
- Stories: 2
Lot
- Size: 5,227 sqft
- Features: Level
Details
- Parcel number: N1400398
Construction
Type & style
- Home type: SingleFamily
- Architectural style: Traditional
- Property subtype: Single Family Residence
Materials
- Wood Siding
- Roof: Composition
Condition
- New Construction
- New construction: Yes
- Year built: 2024
Details
- Warranty included: Yes
Utilities & green energy
- Sewer: Public Sewer
- Water: Public
- Utilities for property: Cable Available, Electricity Available, High Speed Internet, Sewer Connected, Phone Available, Underground Utilities, Water Available, Sewer Available
Community & neighborhood
Community
- Community features: Tennis Court(s), Near Shopping, Near Public Transport, Walk To Schools
Location
- Region: Macon
- Subdivision: Quail Ridge
HOA & financial
HOA
- Has HOA: Yes
- HOA fee: $300 annually
- Services included: Swimming, Tennis
Other
Other facts
- Listing agreement: Exclusive Right To Sell
Price history
| Date | Event | Price |
|---|---|---|
| 3/21/2025 | Sold | $255,100+2.1%$123/sqft |
Source: | ||
| 2/20/2025 | Pending sale | $249,900$121/sqft |
Source: | ||
| 1/6/2025 | Listed for sale | $249,900$121/sqft |
Source: | ||
| 1/1/2025 | Pending sale | $249,900$121/sqft |
Source: | ||
| 11/9/2024 | Price change | $249,900-9.1%$121/sqft |
Source: | ||
Public tax history
| Year | Property taxes | Tax assessment |
|---|---|---|
| 2025 | $2,293 +231.7% | $94,550 +236.1% |
| 2024 | $691 +205.8% | $28,130 +216.1% |
| 2023 | $226 -8.3% | $8,900 +25% |
Find assessor info on the county website
Neighborhood: 31216
Nearby schools
GreatSchools rating
- 7/10Heard Elementary SchoolGrades: PK-5Distance: 0.8 mi
- 4/10Rutland Middle SchoolGrades: 6-8Distance: 2.3 mi
- 4/10Rutland High SchoolGrades: 9-12Distance: 2.1 mi
Schools provided by the listing agent
- Elementary: Heard
- Middle: Rutland
- High: Rutland
Source: GAMLS. This data may not be complete. We recommend contacting the local school district to confirm school assignments for this home.
Get a cash offer in 3 minutes
Find out how much your home could sell for in as little as 3 minutes with a no-obligation cash offer.
Estimated market value$260,200
Get a cash offer in 3 minutes
Find out how much your home could sell for in as little as 3 minutes with a no-obligation cash offer.
Estimated market value
$260,200
