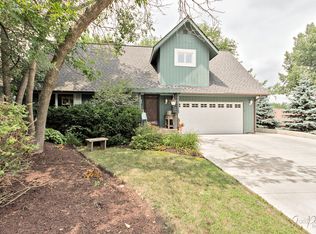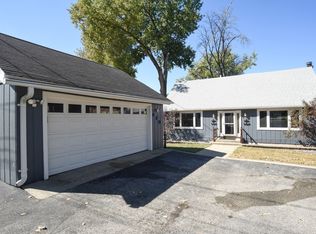Closed
$347,900
426 Castle Rd, McHenry, IL 60050
3beds
1,974sqft
Single Family Residence
Built in 1991
-- sqft lot
$363,600 Zestimate®
$176/sqft
$2,828 Estimated rent
Home value
$363,600
$327,000 - $404,000
$2,828/mo
Zestimate® history
Loading...
Owner options
Explore your selling options
What's special
Enjoy this Waterfront home on a channel to the chain of lakes and minutes away from Nippersink and Pistakee Lake. Spacious 3 Bedroom 2 bath home. Updated bathroom with sky light, multi tiered Deck great for entertaining and views of the water. 2 Car attached garage, plenty of parking for the toys.home has video surveillance.
Zillow last checked: 8 hours ago
Listing updated: February 28, 2025 at 03:22pm
Listing courtesy of:
Sandra Golladay, CSC 847-395-7575,
Coldwell Banker Hometrust, R.E
Bought with:
James Abbate
Century 21 Circle
James Abbate
Century 21 Circle
Source: MRED as distributed by MLS GRID,MLS#: 12193144
Facts & features
Interior
Bedrooms & bathrooms
- Bedrooms: 3
- Bathrooms: 2
- Full bathrooms: 2
Primary bedroom
- Features: Flooring (Carpet)
- Level: Main
- Area: 180 Square Feet
- Dimensions: 12X15
Bedroom 2
- Features: Flooring (Carpet)
- Level: Main
- Area: 180 Square Feet
- Dimensions: 12X15
Bedroom 3
- Features: Flooring (Carpet)
- Level: Lower
- Area: 168 Square Feet
- Dimensions: 12X14
Family room
- Features: Flooring (Carpet)
- Level: Lower
- Area: 275 Square Feet
- Dimensions: 11X25
Kitchen
- Features: Flooring (Ceramic Tile)
- Level: Main
- Area: 210 Square Feet
- Dimensions: 10X21
Laundry
- Level: Lower
- Area: 96 Square Feet
- Dimensions: 8X12
Living room
- Features: Flooring (Vinyl)
- Level: Main
- Area: 315 Square Feet
- Dimensions: 15X21
Other
- Level: Basement
- Area: 468 Square Feet
- Dimensions: 13X36
Recreation room
- Level: Lower
- Area: 210 Square Feet
- Dimensions: 15X14
Heating
- Natural Gas
Cooling
- Central Air
Appliances
- Included: Range, Microwave, Dishwasher, Refrigerator, Washer, Dryer
Features
- Basement: Finished,Full,Walk-Out Access
Interior area
- Total structure area: 0
- Total interior livable area: 1,974 sqft
Property
Parking
- Total spaces: 2
- Parking features: Garage Door Opener, On Site, Attached, Garage
- Attached garage spaces: 2
- Has uncovered spaces: Yes
Accessibility
- Accessibility features: No Disability Access
Features
- Patio & porch: Deck
- Exterior features: Boat Slip
- Has view: Yes
- View description: Back of Property
- Water view: Back of Property
- Waterfront features: Lake Front
Lot
- Dimensions: 60X88X64X110
- Features: Channel Front
Details
- Additional structures: None
- Parcel number: 05043011110000
- Special conditions: Probate Listing
Construction
Type & style
- Home type: SingleFamily
- Architectural style: Ranch
- Property subtype: Single Family Residence
Materials
- Cedar
- Foundation: Concrete Perimeter
- Roof: Asphalt
Condition
- New construction: No
- Year built: 1991
Details
- Builder model: RANCH
Utilities & green energy
- Sewer: Septic Tank
- Water: Public
Community & neighborhood
Location
- Region: Mchenry
- Subdivision: Round Hill
Other
Other facts
- Listing terms: FHA
- Ownership: Fee Simple
Price history
| Date | Event | Price |
|---|---|---|
| 2/28/2025 | Sold | $347,900-0.6%$176/sqft |
Source: | ||
| 1/6/2025 | Contingent | $349,900$177/sqft |
Source: | ||
| 12/24/2024 | Listed for sale | $349,900$177/sqft |
Source: | ||
| 11/9/2024 | Contingent | $349,900$177/sqft |
Source: | ||
| 10/21/2024 | Listed for sale | $349,900$177/sqft |
Source: | ||
Public tax history
| Year | Property taxes | Tax assessment |
|---|---|---|
| 2023 | -- | $119,968 +20.4% |
| 2022 | -- | $99,653 +9.9% |
| 2021 | $6,451 -1.7% | $90,671 +7.6% |
Find assessor info on the county website
Neighborhood: 60050
Nearby schools
GreatSchools rating
- 3/10Stanton SchoolGrades: 5-8Distance: 1.9 mi
- 5/10Grant Community High SchoolGrades: 9-12Distance: 2 mi
- 6/10Lotus SchoolGrades: PK-4Distance: 1.9 mi
Schools provided by the listing agent
- High: Grant Community High School
- District: 114
Source: MRED as distributed by MLS GRID. This data may not be complete. We recommend contacting the local school district to confirm school assignments for this home.
Get a cash offer in 3 minutes
Find out how much your home could sell for in as little as 3 minutes with a no-obligation cash offer.
Estimated market value$363,600
Get a cash offer in 3 minutes
Find out how much your home could sell for in as little as 3 minutes with a no-obligation cash offer.
Estimated market value
$363,600

