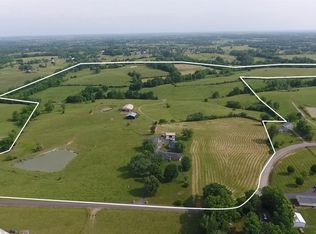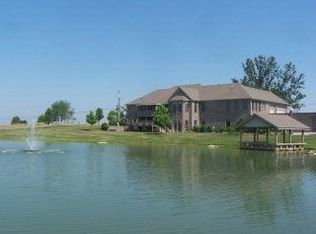Sold for $495,000
$495,000
426 Concord Rd, Richmond, KY 40475
4beds
3,500sqft
Single Family Residence
Built in ----
3 Acres Lot
$495,100 Zestimate®
$141/sqft
$2,593 Estimated rent
Home value
$495,100
$470,000 - $520,000
$2,593/mo
Zestimate® history
Loading...
Owner options
Explore your selling options
What's special
Live or Online Bidding December 6 @10:00 AM. Experience impressive open-home living with ±3,500 Square Feet on about ±3 acres. This 4-bedroom, 3-bath residence at the stage where you can choose your finishes (flooring, cabinetry, etc.) The living space of this home features an open and inviting layout perfect for modern living. Enjoy dual garages — a three-car attached and a three-car detached — providing ample space for vehicles, hobbies, and storage. An unfinished ±1,800 sq. ft. basement offers endless potential to expand and customize your dream home with maybe a wine room or safe room. Lets take your vision of a dream home and put the finishing touches to it. We will be selling by the deed. Sale terms: If you bid online you must submit a letter of good standing from your bank at least 24 hours prior to auction. Selling by the deed. Call Auctioneer Ken DeGrant license # 281879 www.highpointky.com AI images have been used in some of the marketing for visual ideas.
Zillow last checked: 8 hours ago
Listing updated: January 05, 2026 at 10:07am
Listed by:
Kenneth DeGrant 859-200-2084,
High Point Realty & Auction
Bought with:
Kenneth DeGrant, 281524
High Point Realty & Auction
Source: Imagine MLS,MLS#: 25506582
Facts & features
Interior
Bedrooms & bathrooms
- Bedrooms: 4
- Bathrooms: 3
- Full bathrooms: 3
Primary bedroom
- Level: First
Bathroom 1
- Level: First
Kitchen
- Level: First
Appliances
- Included: None
Features
- Flooring: Other
- Basement: Unfinished
- Number of fireplaces: 2
- Fireplace features: Gas Log
Interior area
- Total structure area: 3,500
- Total interior livable area: 3,500 sqft
- Finished area above ground: 3,500
- Finished area below ground: 0
Property
Parking
- Total spaces: 6
- Parking features: Attached Garage, Detached Garage
- Garage spaces: 6
Features
- Levels: One
- Has view: Yes
- View description: Rural, Farm
Lot
- Size: 3 Acres
Details
- Additional structures: Guest House
- Parcel number: 008100000008426
- Special conditions: Auction
- Horses can be raised: Yes
Construction
Type & style
- Home type: SingleFamily
- Property subtype: Single Family Residence
Materials
- HardiPlank Type
- Foundation: Block
Condition
- New construction: No
Utilities & green energy
- Sewer: Other
- Water: Public
Community & neighborhood
Location
- Region: Richmond
- Subdivision: Rural
Price history
| Date | Event | Price |
|---|---|---|
| 1/5/2026 | Sold | $495,000-10%$141/sqft |
Source: | ||
| 3/30/2025 | Listed for sale | $550,000$157/sqft |
Source: | ||
Public tax history
Tax history is unavailable.
Neighborhood: 40475
Nearby schools
GreatSchools rating
- NAMadison Kindergarten AcademyGrades: PK-KDistance: 3.1 mi
- 8/10B. Michael Caudill Middle SchoolGrades: 6-8Distance: 3.5 mi
- 6/10Madison Central High SchoolGrades: 9-12Distance: 3 mi
Schools provided by the listing agent
- Elementary: Waco
- Middle: Clark-Moores
- High: Madison Central
Source: Imagine MLS. This data may not be complete. We recommend contacting the local school district to confirm school assignments for this home.

Get pre-qualified for a loan
At Zillow Home Loans, we can pre-qualify you in as little as 5 minutes with no impact to your credit score.An equal housing lender. NMLS #10287.

