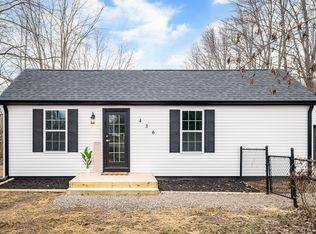Sold
$192,000
426 Della Rd, Columbus, IN 47203
2beds
912sqft
Residential, Single Family Residence
Built in 1946
0.5 Acres Lot
$194,400 Zestimate®
$211/sqft
$1,341 Estimated rent
Home value
$194,400
$173,000 - $220,000
$1,341/mo
Zestimate® history
Loading...
Owner options
Explore your selling options
What's special
Beautifully renovated bungalow now offered for sale! 426 Della Road features fresh flooring, new paint inside and out, and updated lighting throughout. Fully modernized, with an updated HVAC, water heater, new windows, and roof for increased comfort and many years of care-free living. The home features two bedrooms, 1 bath, living room, a den that could be a third bedroom, and updated kitchen with all new appliances. The oversized 1 car attached garage has extra space for a workshop, and the two additional sheds provide even more storage opportunities. Situated on a half acre lot there is plenty of space to spread out and enjoy your new home!
Zillow last checked: 8 hours ago
Listing updated: May 02, 2025 at 05:04am
Listing Provided by:
Drew Wyant 812-764-0170,
1 Percent Lists Indiana Real Estate
Bought with:
Steve Lew
Steve Lew Real Estate Group, LLC
Marcella Gray
Steve Lew Real Estate Group, LLC
Source: MIBOR as distributed by MLS GRID,MLS#: 22026971
Facts & features
Interior
Bedrooms & bathrooms
- Bedrooms: 2
- Bathrooms: 1
- Full bathrooms: 1
- Main level bathrooms: 1
- Main level bedrooms: 2
Primary bedroom
- Features: Laminate
- Level: Main
- Area: 135 Square Feet
- Dimensions: 15x09
Bedroom 2
- Features: Laminate
- Level: Main
- Area: 99 Square Feet
- Dimensions: 11x09
Kitchen
- Features: Laminate
- Level: Main
- Area: 153 Square Feet
- Dimensions: 17x09
Library
- Features: Laminate
- Level: Main
- Area: 143 Square Feet
- Dimensions: 11x13
Living room
- Features: Laminate
- Level: Main
- Area: 204 Square Feet
- Dimensions: 17x12
Heating
- Forced Air, Propane
Appliances
- Included: Dishwasher, Electric Water Heater, Disposal, MicroHood, Microwave, Electric Oven, Refrigerator
- Laundry: Connections All, Laundry Closet
Features
- Attic Access, Eat-in Kitchen
- Windows: Windows Thermal, Windows Vinyl
- Has basement: No
- Attic: Access Only
Interior area
- Total structure area: 912
- Total interior livable area: 912 sqft
Property
Parking
- Total spaces: 1
- Parking features: Attached, Gravel, Garage Door Opener
- Attached garage spaces: 1
- Details: Garage Parking Other(Garage Door Opener)
Features
- Levels: One
- Stories: 1
- Patio & porch: Covered
- Fencing: Fenced,Partial
Lot
- Size: 0.50 Acres
- Features: Rural - Subdivision, Mature Trees
Details
- Additional structures: Barn Storage, Storage, Gazebo
- Parcel number: 039627210007300001
- Horse amenities: None
Construction
Type & style
- Home type: SingleFamily
- Architectural style: Bungalow
- Property subtype: Residential, Single Family Residence
Materials
- Aluminum Siding, Wood
- Foundation: Block
Condition
- Updated/Remodeled
- New construction: No
- Year built: 1946
Utilities & green energy
- Electric: 200+ Amp Service
- Water: Municipal/City
Community & neighborhood
Location
- Region: Columbus
- Subdivision: Jewell Village
Price history
| Date | Event | Price |
|---|---|---|
| 5/1/2025 | Sold | $192,000+1.1%$211/sqft |
Source: | ||
| 4/9/2025 | Pending sale | $189,900$208/sqft |
Source: | ||
| 3/14/2025 | Listed for sale | $189,900+178.4%$208/sqft |
Source: | ||
| 11/27/2024 | Sold | $68,201+172.8%$75/sqft |
Source: Public Record Report a problem | ||
| 2/4/2020 | Sold | $25,000-28.6%$27/sqft |
Source: | ||
Public tax history
| Year | Property taxes | Tax assessment |
|---|---|---|
| 2024 | $556 +65.1% | $134,700 +25.5% |
| 2023 | $337 -72.2% | $107,300 +37.7% |
| 2022 | $1,213 +471.5% | $77,900 +2.2% |
Find assessor info on the county website
Neighborhood: 47203
Nearby schools
GreatSchools rating
- 4/10Clifty Creek Elementary SchoolGrades: PK-6Distance: 1 mi
- 5/10Northside Middle SchoolGrades: 7-8Distance: 3.7 mi
- 6/10Columbus East High SchoolGrades: 9-12Distance: 1.9 mi
Get pre-qualified for a loan
At Zillow Home Loans, we can pre-qualify you in as little as 5 minutes with no impact to your credit score.An equal housing lender. NMLS #10287.
Sell with ease on Zillow
Get a Zillow Showcase℠ listing at no additional cost and you could sell for —faster.
$194,400
2% more+$3,888
With Zillow Showcase(estimated)$198,288
