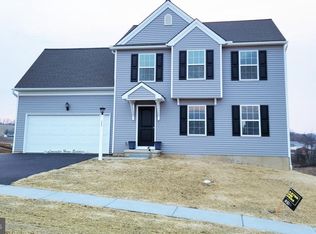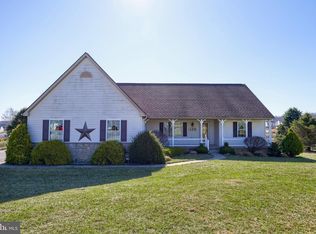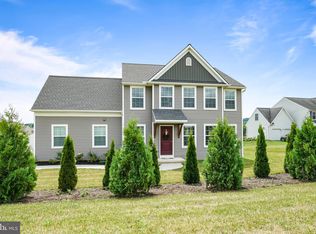Sold for $390,000 on 11/08/24
$390,000
426 Fairview Rd, New Providence, PA 17560
4beds
1,914sqft
Single Family Residence
Built in 2002
1.1 Acres Lot
$419,600 Zestimate®
$204/sqft
$2,453 Estimated rent
Home value
$419,600
$390,000 - $449,000
$2,453/mo
Zestimate® history
Loading...
Owner options
Explore your selling options
What's special
Rare opportunity to own a beautiful 4 bedroom, 2 full and one half bath in Solanco school district on a 1.1 acre lot! Open bright foyer. Cost efficient wood pellet stove in the living room. The entire home is freshly painted, brand new carpet on the stairs and second floor. New flooring in each bathroom. The Seller chose great neutral colors throughout! New light fixtures throughout. Durable Superior walls in spacious basement waiting for you to finish to your liking. Backyard includes large shed with 2 year old riding lawn mower sellers are willing to leave for you, and fruit producing trees and bushes. Incredible view from the backyard overlooking serene pond and farmland as far as you can see. Schedule your showing today, this beauty won't last long!
Zillow last checked: 8 hours ago
Listing updated: June 26, 2025 at 07:34am
Listed by:
Abby Knarr 717-606-8114,
Keller Williams Elite
Bought with:
Darrell Coyle, RS137742A
Charles & Associates RE
Source: Bright MLS,MLS#: PALA2056388
Facts & features
Interior
Bedrooms & bathrooms
- Bedrooms: 4
- Bathrooms: 3
- Full bathrooms: 2
- 1/2 bathrooms: 1
- Main level bathrooms: 1
Primary bedroom
- Features: Flooring - Carpet, Walk-In Closet(s)
- Level: Upper
- Area: 221 Square Feet
- Dimensions: 17 x 13
Bedroom 2
- Features: Flooring - Carpet
- Level: Upper
- Area: 99 Square Feet
- Dimensions: 11 x 9
Bedroom 3
- Features: Flooring - Carpet
- Level: Upper
- Area: 165 Square Feet
- Dimensions: 11 x 15
Bedroom 4
- Features: Flooring - Carpet
- Level: Upper
- Area: 120 Square Feet
- Dimensions: 10 x 12
Primary bathroom
- Level: Upper
- Area: 156 Square Feet
- Dimensions: 12 x 13
Bathroom 1
- Level: Upper
- Area: 21 Square Feet
- Dimensions: 7 x 3
Dining room
- Features: Flooring - HardWood, Chair Rail
- Level: Main
- Area: 144 Square Feet
- Dimensions: 12 x 12
Foyer
- Features: Flooring - HardWood
- Level: Main
- Area: 120 Square Feet
- Dimensions: 6 x 20
Half bath
- Features: Flooring - HardWood
- Level: Main
- Area: 20 Square Feet
- Dimensions: 5 x 4
Kitchen
- Features: Flooring - HardWood, Breakfast Bar
- Level: Main
- Area: 228 Square Feet
- Dimensions: 19 x 12
Living room
- Features: Flooring - HardWood
- Level: Main
- Area: 121 Square Feet
- Dimensions: 11 x 11
Heating
- Heat Pump, Electric
Cooling
- Central Air, Electric
Appliances
- Included: Electric Water Heater
- Laundry: Upper Level
Features
- Ceiling Fan(s), Dining Area, Family Room Off Kitchen, Formal/Separate Dining Room, Kitchen - Gourmet, Walk-In Closet(s), Dry Wall, 9'+ Ceilings, Cathedral Ceiling(s)
- Flooring: Hardwood, Carpet, Wood
- Windows: Double Pane Windows, Energy Efficient
- Basement: Full
- Has fireplace: No
Interior area
- Total structure area: 1,914
- Total interior livable area: 1,914 sqft
- Finished area above ground: 1,914
- Finished area below ground: 0
Property
Parking
- Total spaces: 2
- Parking features: Covered, Built In, Garage Faces Front, Garage Door Opener, Inside Entrance, Driveway, Attached
- Attached garage spaces: 2
- Has uncovered spaces: Yes
Accessibility
- Accessibility features: Doors - Swing In
Features
- Levels: Two
- Stories: 2
- Patio & porch: Deck, Porch
- Exterior features: Lighting
- Pool features: None
- Has view: Yes
- View description: Panoramic, Pond
- Has water view: Yes
- Water view: Pond
- Frontage type: Road Frontage
- Frontage length: Road Frontage: 205
Lot
- Size: 1.10 Acres
- Features: Backs - Open Common Area, Cleared, Front Yard, Landscaped
Details
- Additional structures: Above Grade, Below Grade
- Parcel number: 5204934900000
- Zoning: RESIDENTIAL
- Special conditions: Standard
Construction
Type & style
- Home type: SingleFamily
- Architectural style: Colonial
- Property subtype: Single Family Residence
Materials
- Frame, Vinyl Siding
- Foundation: Concrete Perimeter
- Roof: Asphalt
Condition
- New construction: No
- Year built: 2002
- Major remodel year: 2016
Details
- Builder name: Lancaster Home Builders
Utilities & green energy
- Electric: 200+ Amp Service
- Sewer: On Site Septic
- Water: Well
- Utilities for property: Phone, Cable Connected, Underground Utilities, Electricity Available
Community & neighborhood
Location
- Region: New Providence
- Subdivision: None Available
- Municipality: PROVIDENCE TWP
Other
Other facts
- Listing agreement: Exclusive Right To Sell
- Listing terms: Cash,Conventional
- Ownership: Fee Simple
Price history
| Date | Event | Price |
|---|---|---|
| 11/8/2024 | Sold | $390,000-9.1%$204/sqft |
Source: | ||
| 10/15/2024 | Pending sale | $429,000$224/sqft |
Source: | ||
| 10/7/2024 | Price change | $429,000-2.3%$224/sqft |
Source: | ||
| 9/18/2024 | Pending sale | $439,000$229/sqft |
Source: | ||
| 8/31/2024 | Listed for sale | $439,000+20.3%$229/sqft |
Source: | ||
Public tax history
| Year | Property taxes | Tax assessment |
|---|---|---|
| 2025 | $4,601 +3.2% | $286,600 |
| 2024 | $4,460 +3.1% | $286,600 |
| 2023 | $4,325 +3.1% | $286,600 |
Find assessor info on the county website
Neighborhood: 17560
Nearby schools
GreatSchools rating
- 5/10Providence El SchoolGrades: K-5Distance: 1.7 mi
- 4/10Smith Middle SchoolGrades: 6-8Distance: 2.2 mi
- 4/10Solanco High SchoolGrades: 9-12Distance: 2.9 mi
Schools provided by the listing agent
- High: Solanco
- District: Solanco
Source: Bright MLS. This data may not be complete. We recommend contacting the local school district to confirm school assignments for this home.

Get pre-qualified for a loan
At Zillow Home Loans, we can pre-qualify you in as little as 5 minutes with no impact to your credit score.An equal housing lender. NMLS #10287.
Sell for more on Zillow
Get a free Zillow Showcase℠ listing and you could sell for .
$419,600
2% more+ $8,392
With Zillow Showcase(estimated)
$427,992

