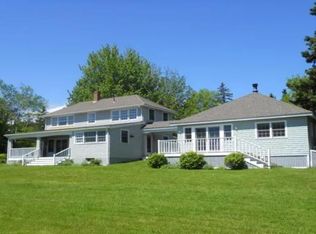Closed
$1,325,000
426 Ferry Road, Islesboro, ME 04848
3beds
3,714sqft
Single Family Residence
Built in 2005
1.8 Acres Lot
$1,347,500 Zestimate®
$357/sqft
$3,229 Estimated rent
Home value
$1,347,500
Estimated sales range
Not available
$3,229/mo
Zestimate® history
Loading...
Owner options
Explore your selling options
What's special
This custom-built Cape Cod-style home enjoys a spectacular waterfront setting with southerly views across Broad Cove, through Bracketts Channel, and out to Penobscot Bay. Surrounded by mature trees and expansive lawn, the home sits gracefully above the water's edge, offering a serene and scenic retreat. Ideal for summer getaways or year-round living this home is designed for effortless indoor outdoor living, nearly every room captures the beauty of the bay. On the first floor, French doors from the kitchen, living, and dining areas open to a deep, covered porch, perfect for relaxing or entertaining. Just beyond, a sprawling lawn leads to a set of stairs down to the beach. The first floor also features a formal dining room, sitting room, powder room, and a spacious mudroom connecting to a heated two-car garage and workshop. Upstairs, the primary en-suite bedroom and two additional bedrooms all enjoy water views. A full bathroom, large laundry room, and a generous office/family room provide flexible living space. A full, unfinished basement offers additional storage or future expansion potential. Located just one mile from the ferry landing and close to island amenities, this property is a true island gem. View our 3D tour and floor plans for a more immersive experience of this property.
Zillow last checked: 8 hours ago
Listing updated: September 23, 2025 at 02:03pm
Listed by:
Legacy Properties Sotheby's International Realty
Bought with:
RE/MAX JARET & COHN
RE/MAX JARET & COHN
Source: Maine Listings,MLS#: 1631440
Facts & features
Interior
Bedrooms & bathrooms
- Bedrooms: 3
- Bathrooms: 3
- Full bathrooms: 2
- 1/2 bathrooms: 1
Primary bedroom
- Features: Closet, Full Bath
- Level: Second
Bedroom 1
- Features: Balcony/Deck, Closet
- Level: Second
Bedroom 2
- Features: Closet
- Level: Second
Dining room
- Features: Built-in Features
- Level: First
Family room
- Level: First
Kitchen
- Features: Eat-in Kitchen, Kitchen Island, Pantry
- Level: First
Laundry
- Features: Utility Sink
- Level: Second
Living room
- Features: Wood Burning Fireplace
- Level: First
Mud room
- Features: Closet
- Level: First
Office
- Features: Built-in Features
- Level: Second
Other
- Features: Workshop
- Level: First
Heating
- Baseboard, Radiant
Cooling
- None
Appliances
- Included: Disposal, Dryer, Gas Range, Refrigerator, Washer
- Laundry: Sink
Features
- Bathtub, Pantry, Shower, Storage, Primary Bedroom w/Bath
- Flooring: Carpet, Wood
- Basement: Bulkhead,Interior Entry,Full,Unfinished
- Number of fireplaces: 1
Interior area
- Total structure area: 3,714
- Total interior livable area: 3,714 sqft
- Finished area above ground: 3,714
- Finished area below ground: 0
Property
Parking
- Total spaces: 2
- Parking features: Gravel, 1 - 4 Spaces, 5 - 10 Spaces, Garage Door Opener, Heated Garage
- Attached garage spaces: 2
Features
- Patio & porch: Deck, Porch
- Has view: Yes
- View description: Scenic
- Body of water: Broad Cove, Penobscot Bay
- Frontage length: Waterfrontage: 202,Waterfrontage Owned: 202
Lot
- Size: 1.80 Acres
- Features: Near Golf Course, Near Public Beach, Near Town, Other, Level, Open Lot, Landscaped
Details
- Parcel number: ISBRM0016L0002A
- Zoning: Shoreland Res
Construction
Type & style
- Home type: SingleFamily
- Architectural style: Cape Cod
- Property subtype: Single Family Residence
Materials
- Wood Frame, Wood Siding
- Roof: Shingle
Condition
- Year built: 2005
Utilities & green energy
- Electric: Circuit Breakers
- Sewer: Private Sewer
- Water: Private, Well
Community & neighborhood
Location
- Region: Islesboro
Price history
| Date | Event | Price |
|---|---|---|
| 9/23/2025 | Sold | $1,325,000-3.6%$357/sqft |
Source: | ||
| 9/23/2025 | Pending sale | $1,375,000$370/sqft |
Source: | ||
| 8/5/2025 | Contingent | $1,375,000$370/sqft |
Source: | ||
| 7/22/2025 | Listed for sale | $1,375,000$370/sqft |
Source: | ||
Public tax history
| Year | Property taxes | Tax assessment |
|---|---|---|
| 2024 | $9,356 +8.2% | $786,200 |
| 2023 | $8,648 +34.1% | $786,200 +119.4% |
| 2022 | $6,449 +2% | $358,300 |
Find assessor info on the county website
Neighborhood: 04848
Nearby schools
GreatSchools rating
- 9/10Islesboro Central SchoolGrades: K-12Distance: 1.6 mi
Get pre-qualified for a loan
At Zillow Home Loans, we can pre-qualify you in as little as 5 minutes with no impact to your credit score.An equal housing lender. NMLS #10287.
