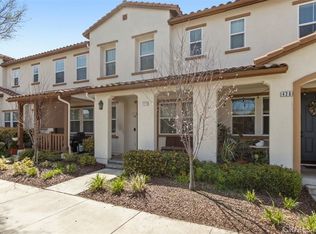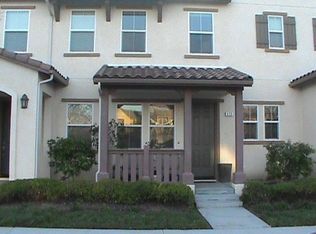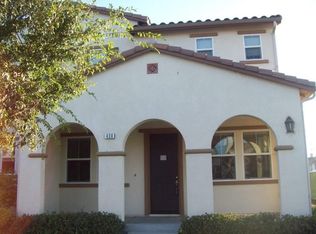This former Model Home is move-in ready and waiting for you! All Appliances Included. You'll love all the tasteful upgrades. Gorgeous new wood-like flooring immediately catches your eye upon entering. This very durable luxury vinyl plank flooring is throughout the home. The kitchen boasts solid surface countertops, newly painted cabinets, and custom wood breakfast bar. The adjacent dining room with newer chandelier leads to the open living room with newer ceiling fan. Large windows and recessed lighting brighten up the first floor. All bedrooms upstairs, including spacious master suite with walk-in closet and newer ceiling fan. Designer style wallpaper in all bathrooms. Indoor laundry room is conveniently located upstairs with bedrooms. Plenty of parking space with attached garage AND driveway. Your next home is located in the amazing RiverPark community, where everything you need is right in your neighborhood, consisting of multiple family friendly parks (including a dog park) and the renowned shopping center, The Collection.
This property is off market, which means it's not currently listed for sale or rent on Zillow. This may be different from what's available on other websites or public sources.


